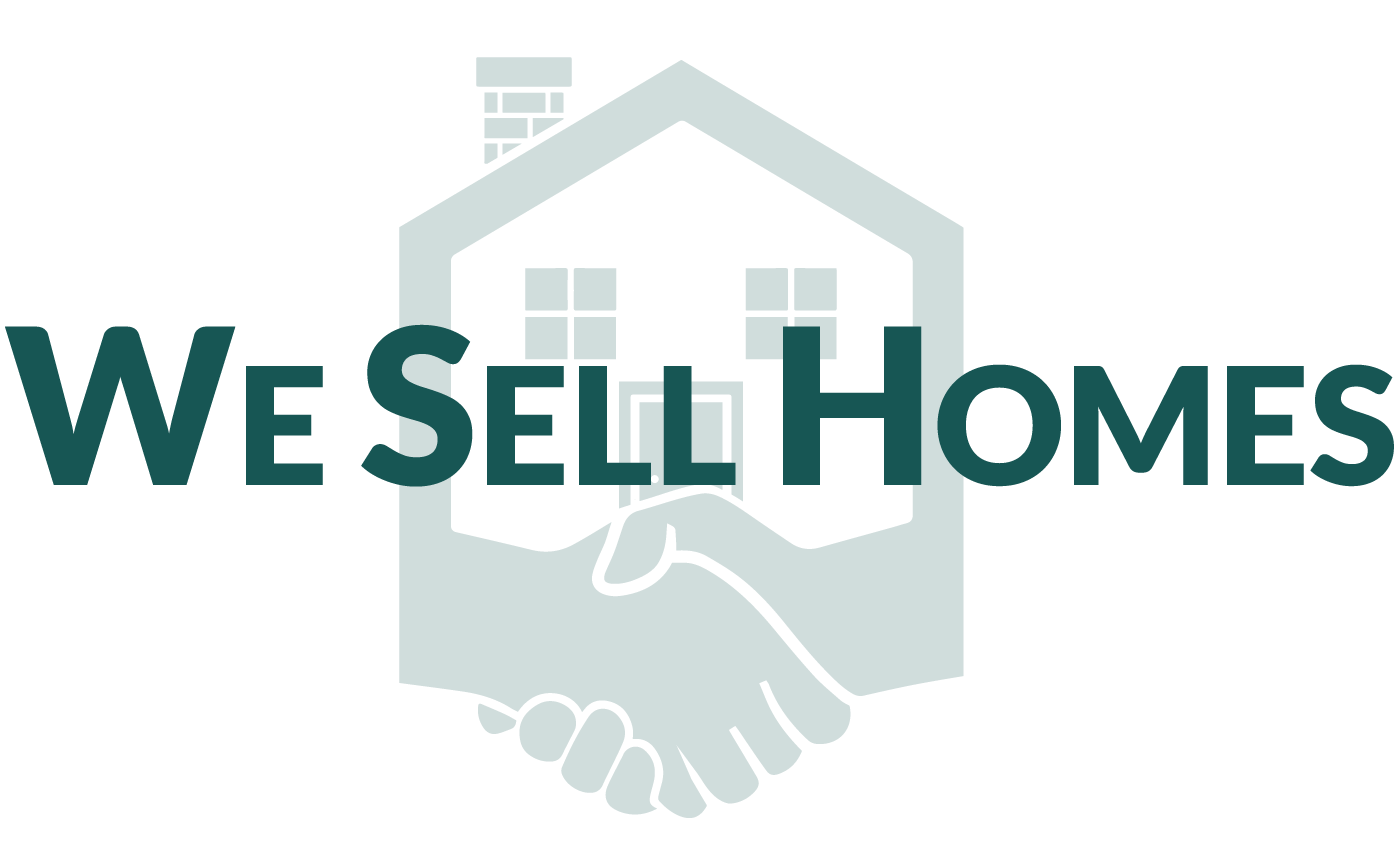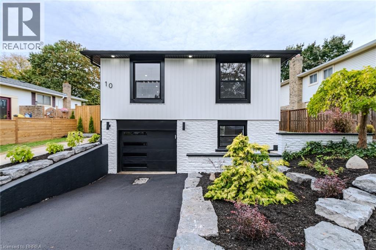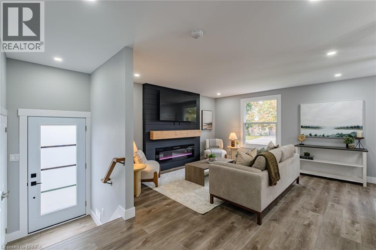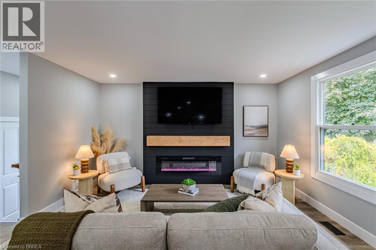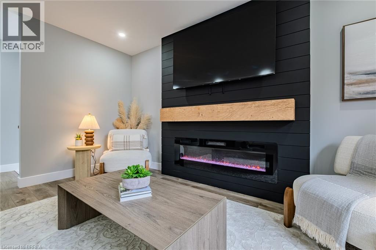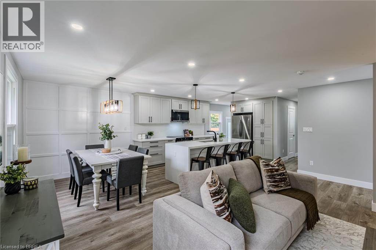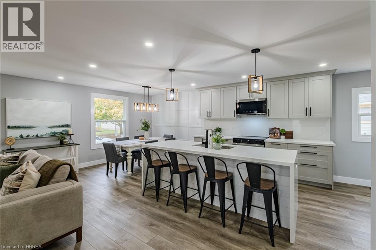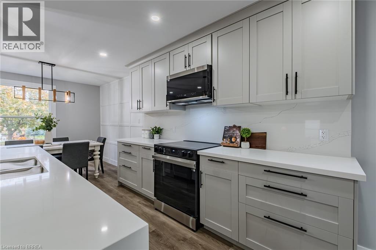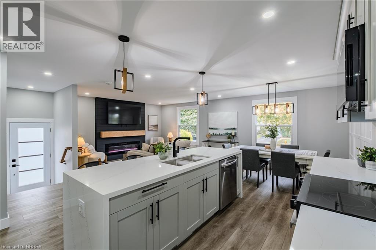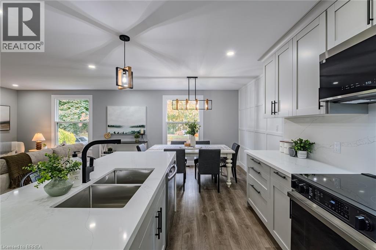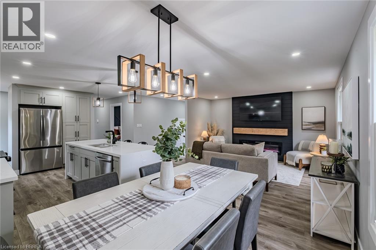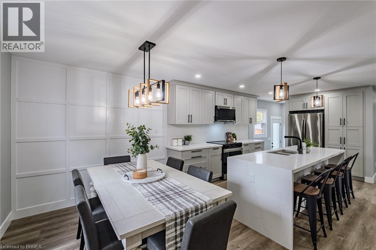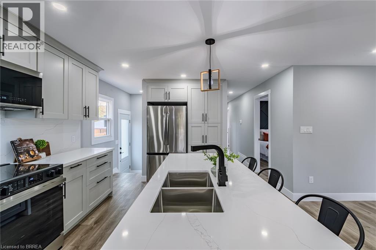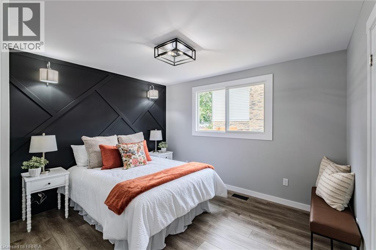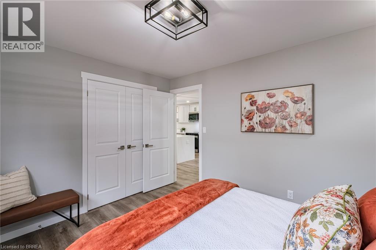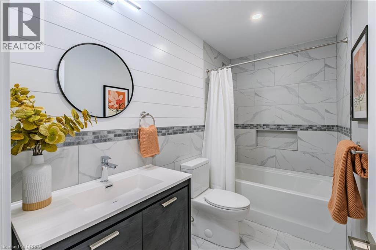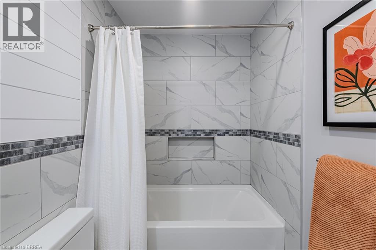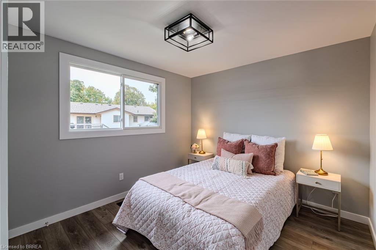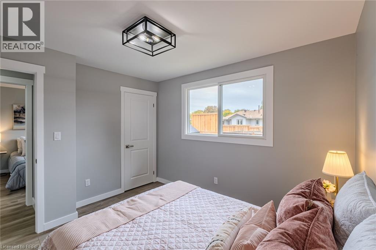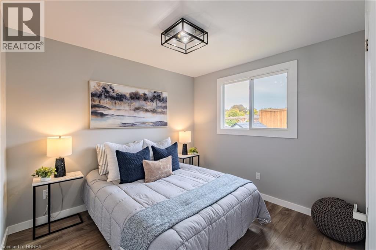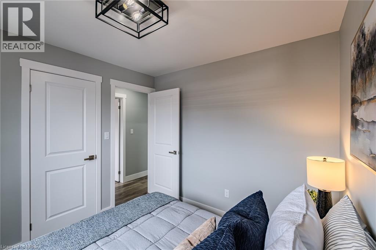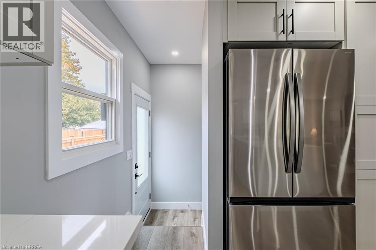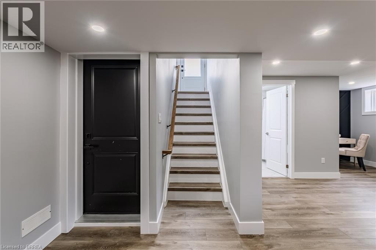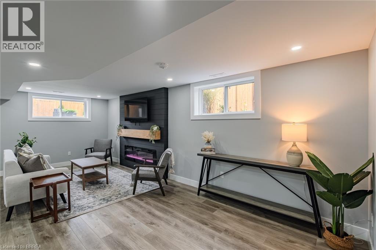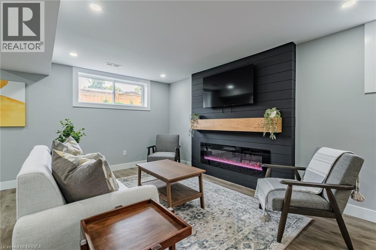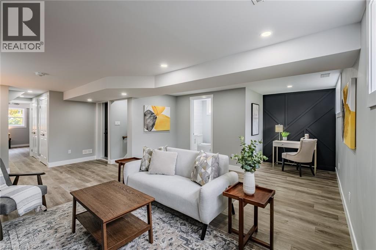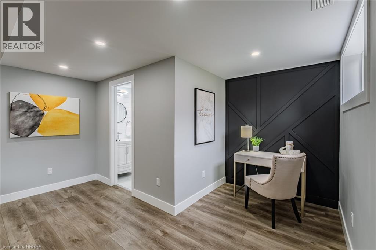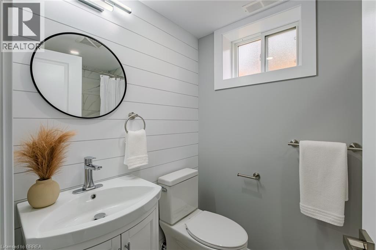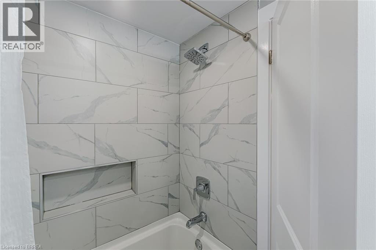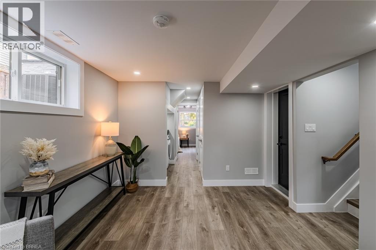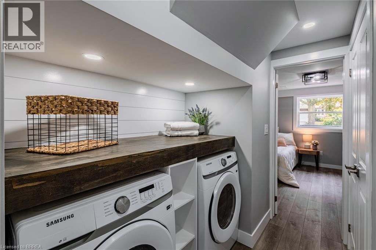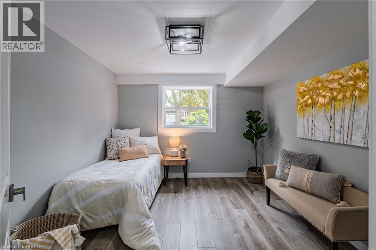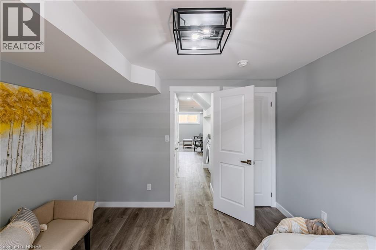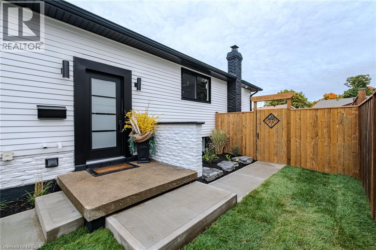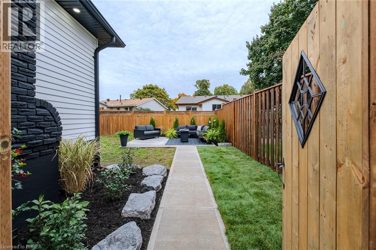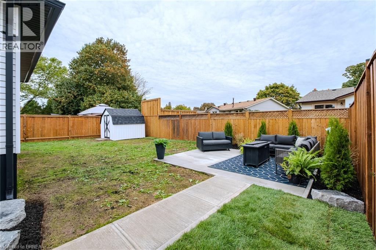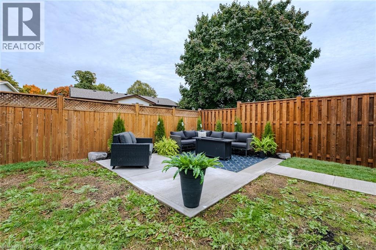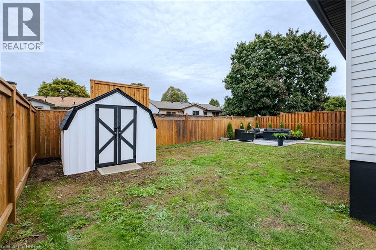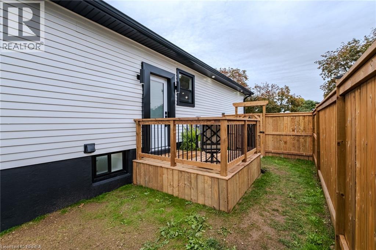10 Uplands Drive Brantford, Ontario N3R 6H6
$599,000
Welcome to 10 Uplands Drive, a beautifully and professionally renovated 4-bedroom, 2-bath raised bungalow located in Brantford’s highly desirable North End. This stunning home features an open-concept main floor with modern finishes throughout, including a bright kitchen with a quartz island and stainless steel appliances. Enjoy the fully fenced yard with a cement patio, landscaped front and back yards, and a storage shed for added convenience.Major updates include a new roof, windows, doors, furnace, A/C, and electrical panel—providing peace of mind for years to come. A perfect blend of style and function in a fantastic family-friendly neighbourhood close to schools, parks, and shopping. (id:61017)
Open House
This property has open houses!
5:00 pm
Ends at:7:00 pm
2:00 pm
Ends at:4:00 pm
2:00 pm
Ends at:4:00 pm
Property Details
| MLS® Number | 40773524 |
| Property Type | Single Family |
| Amenities Near By | Park, Public Transit, Schools, Shopping |
| Equipment Type | Water Heater |
| Features | Paved Driveway, Automatic Garage Door Opener |
| Parking Space Total | 2 |
| Rental Equipment Type | Water Heater |
Building
| Bathroom Total | 2 |
| Bedrooms Above Ground | 3 |
| Bedrooms Below Ground | 1 |
| Bedrooms Total | 4 |
| Appliances | Dishwasher, Dryer, Refrigerator, Stove, Washer |
| Architectural Style | Raised Bungalow |
| Basement Development | Finished |
| Basement Type | Full (finished) |
| Constructed Date | 1975 |
| Construction Style Attachment | Detached |
| Cooling Type | Central Air Conditioning |
| Exterior Finish | Aluminum Siding, Brick |
| Heating Fuel | Natural Gas |
| Heating Type | Forced Air |
| Stories Total | 1 |
| Size Interior | 1,056 Ft2 |
| Type | House |
| Utility Water | Municipal Water |
Parking
| Attached Garage |
Land
| Acreage | No |
| Land Amenities | Park, Public Transit, Schools, Shopping |
| Sewer | Municipal Sewage System |
| Size Depth | 100 Ft |
| Size Frontage | 50 Ft |
| Size Total Text | Under 1/2 Acre |
| Zoning Description | R1b |
Rooms
| Level | Type | Length | Width | Dimensions |
|---|---|---|---|---|
| Lower Level | Bedroom | 11'2'' x 10'5'' | ||
| Lower Level | 4pc Bathroom | Measurements not available | ||
| Lower Level | Family Room | 10'1'' x 12'5'' | ||
| Main Level | Bedroom | 9'11'' x 11'2'' | ||
| Main Level | Bedroom | 9'11'' x 9'4'' | ||
| Main Level | 4pc Bathroom | Measurements not available | ||
| Main Level | Bedroom | 11'11'' x 10'1'' | ||
| Main Level | Great Room | 14'1'' x 14'5'' | ||
| Main Level | Dinette | 8'10'' x 8'8'' | ||
| Main Level | Kitchen | 12'9'' x 8'8'' |
https://www.realtor.ca/real-estate/29008152/10-uplands-drive-brantford
Contact Us
Contact us for more information
