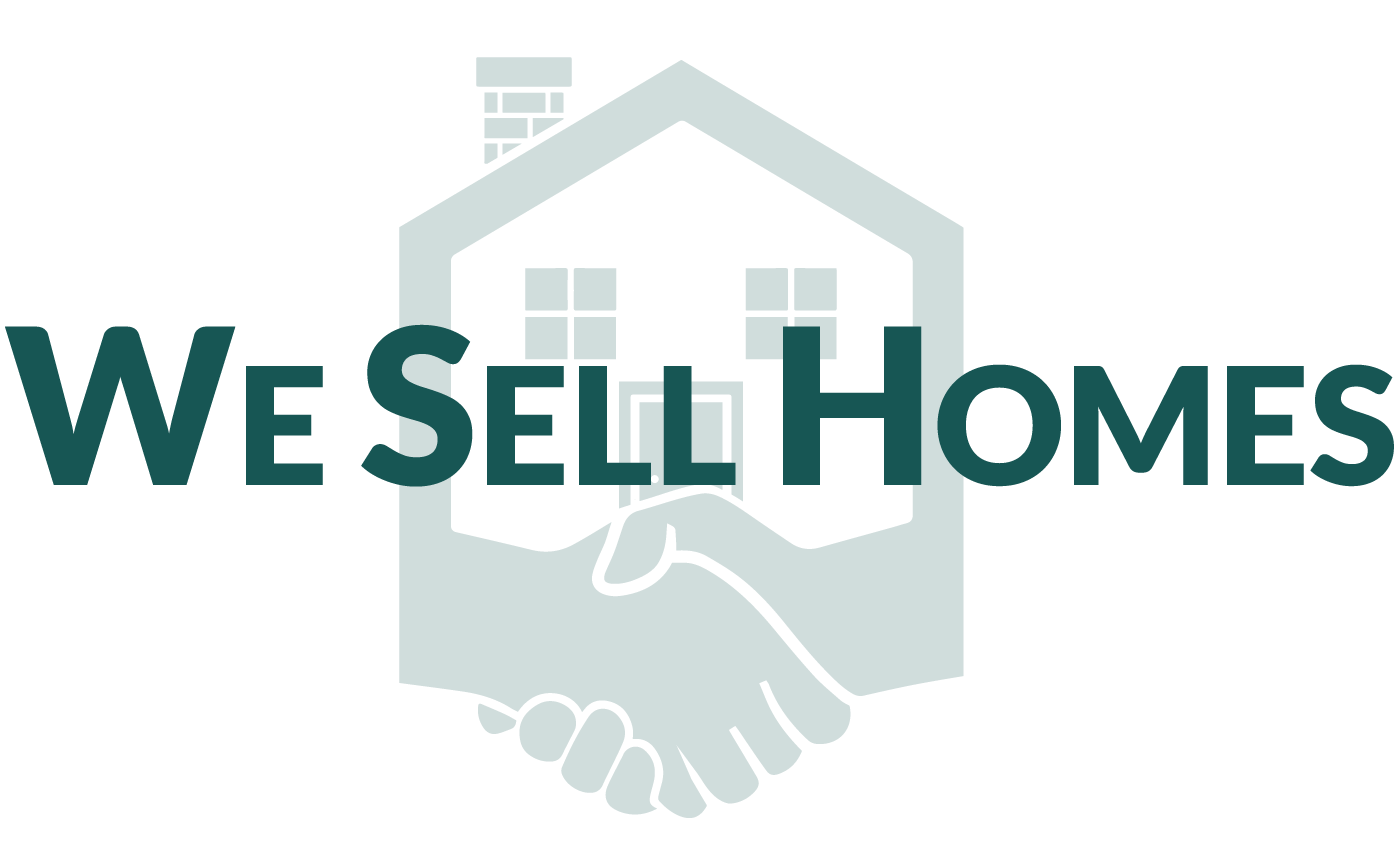3 Bedroom
2 Bathroom
1,136 ft2
Central Air Conditioning
Forced Air
$648,000
WELCOME TO 15 BRIER PARK ROAD – YOUR DREAM BACKSPLIT WITH BACKYARD OASIS & GARAGE! This charming 3-level backsplit is located in the highly desirable Brier Park neighbourhood, just a 650m walk to Brier Park Elementary School—making it the perfect family home! Step inside to a spacious main level featuring a large living room with California shutters, a bright dining area, and a kitchen with granite countertops. The upper level offers 3 generous bedrooms and a 4-piece bathroom. The finished basement is designed for cozy comfort, complete with a rec room featuring a gas fireplace, a built-in bar, a 2-piece bathroom, and a laundry/utility room equipped with an owned hot water heater and water softener. Convenience is at your fingertips with a side door off the kitchen leading to the large driveway with ample parking. The detached garage is a dream setup with epoxy floors, heater, and portable AC unit—ideal for the handy homeowner, car enthusiast, or extra storage. Step outside to your private backyard retreat—an entertainer’s paradise with a hot tub, gazebos with outdoor fans and heaters, and even a gas fireplace. With a fully fenced yard (2022), you can enjoy year-round relaxation and gatherings in complete privacy. Additional updates include: Shingles, Furnace, AC all completed in 2018 making this home move in ready! Located in a quiet, family-friendly neighbourhood, you’ll love the close proximity to parks, schools, shopping, restaurants, and easy highway access. Don’t miss your chance to own this exceptional home in Brier Park—book your showing today! (id:61017)
Property Details
|
MLS® Number
|
40774058 |
|
Property Type
|
Single Family |
|
Amenities Near By
|
Park, Public Transit, Schools, Shopping |
|
Community Features
|
School Bus |
|
Features
|
Paved Driveway |
|
Parking Space Total
|
5 |
Building
|
Bathroom Total
|
2 |
|
Bedrooms Above Ground
|
3 |
|
Bedrooms Total
|
3 |
|
Appliances
|
Dishwasher, Dryer, Microwave, Refrigerator, Stove, Water Softener, Washer, Window Coverings, Garage Door Opener, Hot Tub |
|
Basement Development
|
Partially Finished |
|
Basement Type
|
Full (partially Finished) |
|
Constructed Date
|
1969 |
|
Construction Style Attachment
|
Detached |
|
Cooling Type
|
Central Air Conditioning |
|
Exterior Finish
|
Aluminum Siding, Brick Veneer, Stone |
|
Fixture
|
Ceiling Fans |
|
Foundation Type
|
Poured Concrete |
|
Half Bath Total
|
1 |
|
Heating Fuel
|
Natural Gas |
|
Heating Type
|
Forced Air |
|
Size Interior
|
1,136 Ft2 |
|
Type
|
House |
|
Utility Water
|
Municipal Water |
Parking
Land
|
Access Type
|
Highway Nearby |
|
Acreage
|
No |
|
Land Amenities
|
Park, Public Transit, Schools, Shopping |
|
Sewer
|
Municipal Sewage System |
|
Size Depth
|
57 Ft |
|
Size Frontage
|
97 Ft |
|
Size Irregular
|
0.14 |
|
Size Total
|
0.14 Ac|under 1/2 Acre |
|
Size Total Text
|
0.14 Ac|under 1/2 Acre |
|
Zoning Description
|
R1b |
Rooms
| Level |
Type |
Length |
Width |
Dimensions |
|
Second Level |
Bedroom |
|
|
8'4'' x 9'3'' |
|
Second Level |
Bedroom |
|
|
8'3'' x 12'8'' |
|
Second Level |
3pc Bathroom |
|
|
Measurements not available |
|
Second Level |
Primary Bedroom |
|
|
9'8'' x 13'2'' |
|
Basement |
Utility Room |
|
|
12'7'' x 11'8'' |
|
Basement |
2pc Bathroom |
|
|
Measurements not available |
|
Basement |
Family Room |
|
|
12'6'' x 16'5'' |
|
Main Level |
Living Room |
|
|
14'6'' x 12'7'' |
|
Main Level |
Dining Room |
|
|
8'6'' x 9'7'' |
|
Main Level |
Kitchen |
|
|
11'2'' x 11'7'' |
https://www.realtor.ca/real-estate/28920788/15-brier-park-road-brantford































