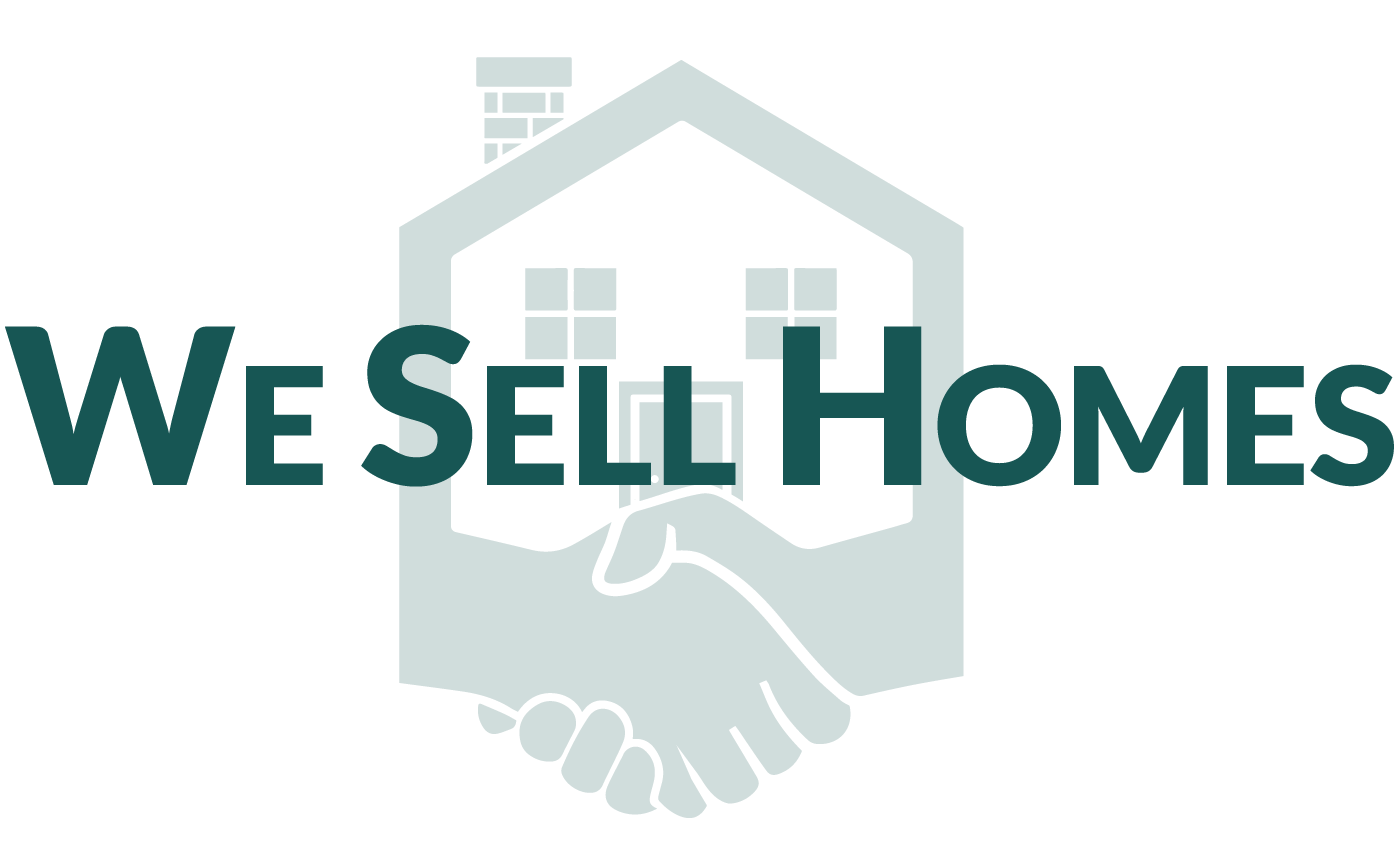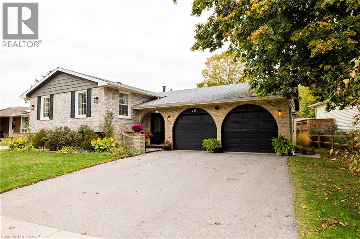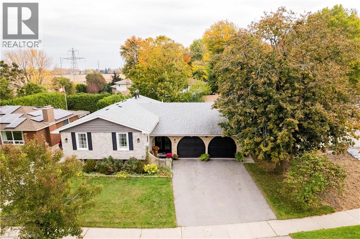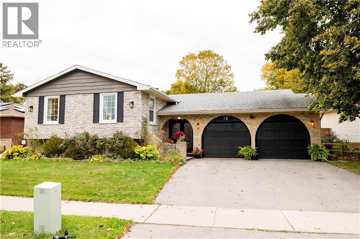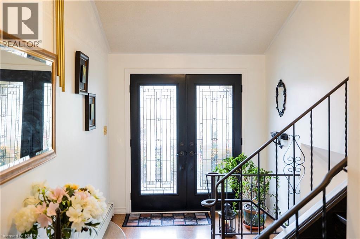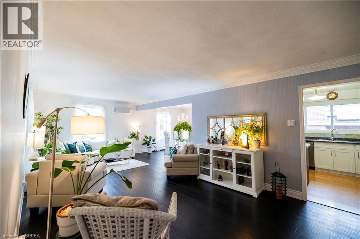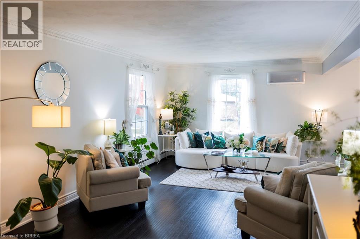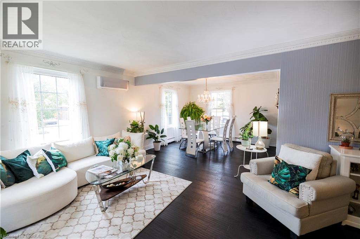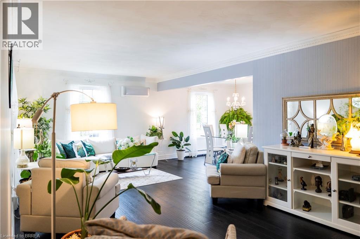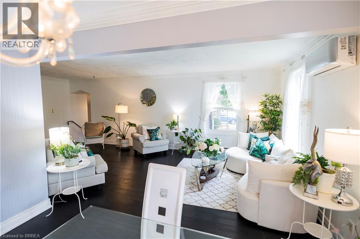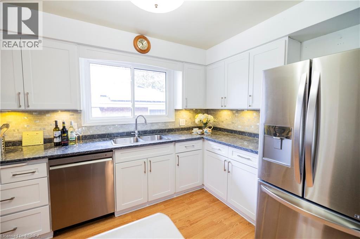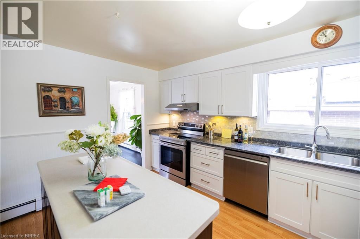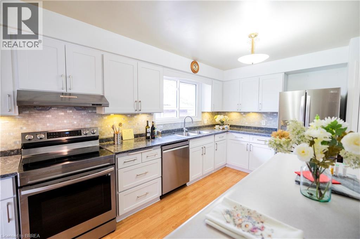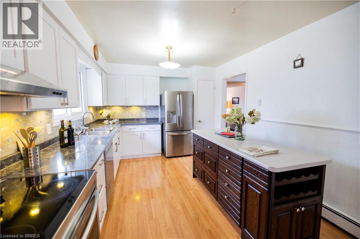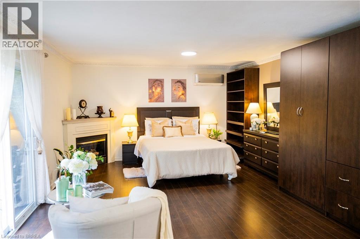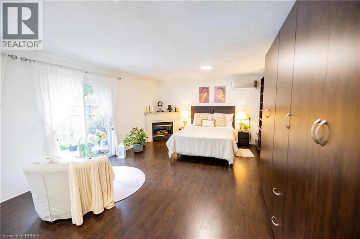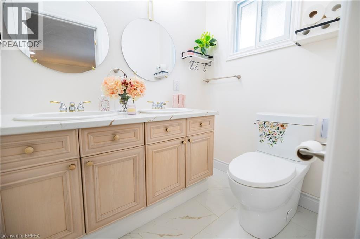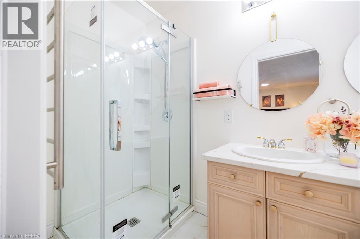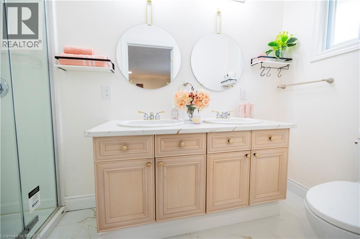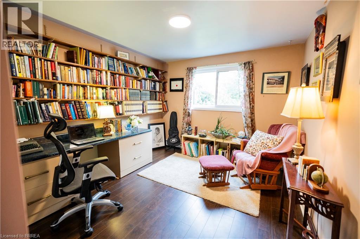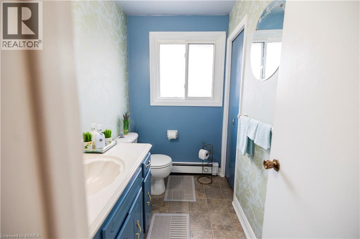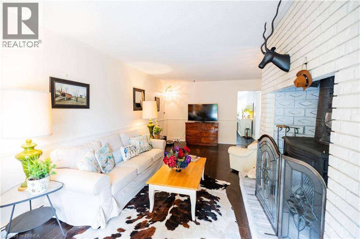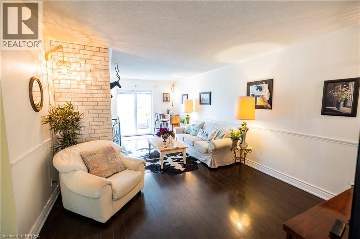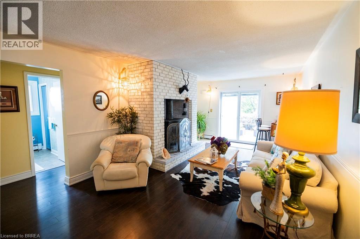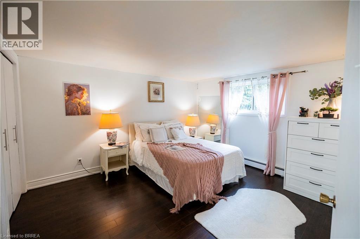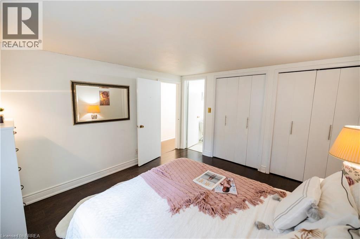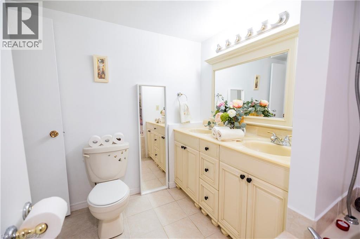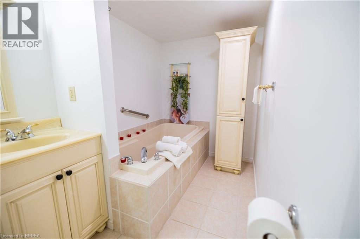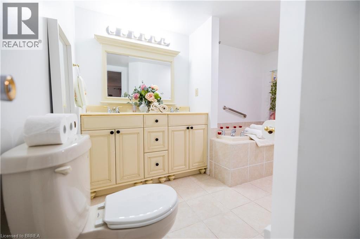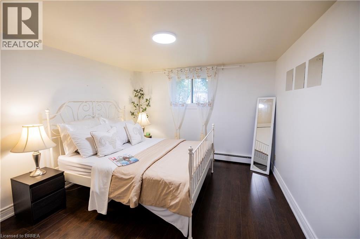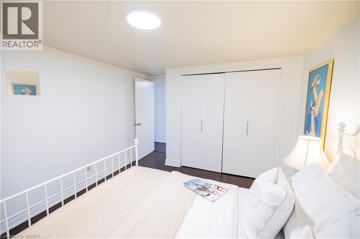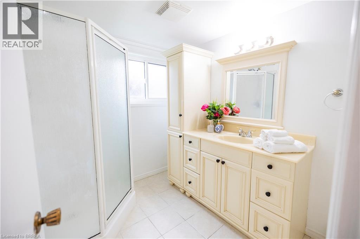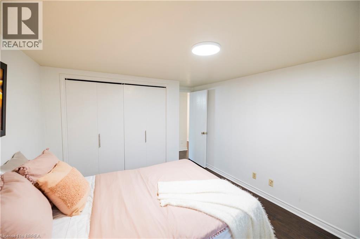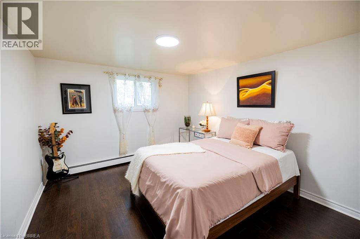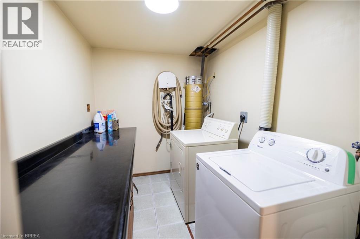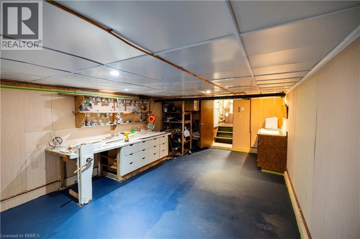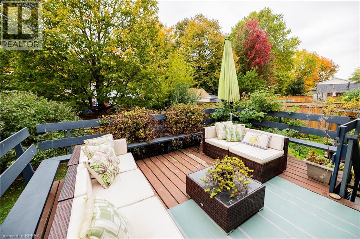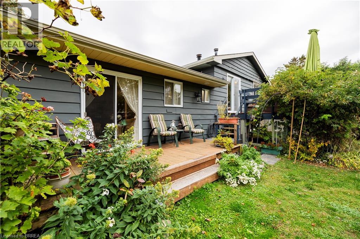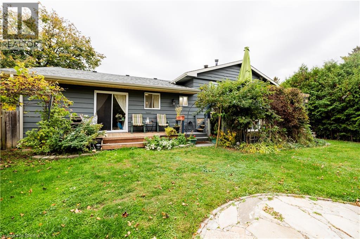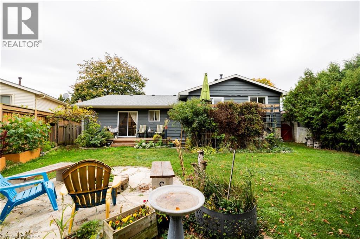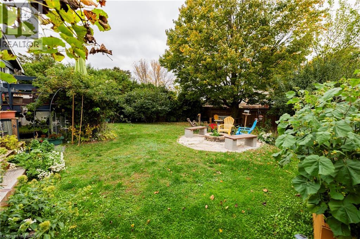18 Old Farm Road Brantford, Ontario N3R 6P5
$759,900
Welcome home to this beautifully maintained custom raised ranch, nestled on an oversized, professionally landscaped lot in one of Brantford's most desirable neighbourhoods. With 5 spacious bedrooms and 3.5 bathrooms, including two private ensuites, this home offers exceptional comfort, privacy, and versatility for families of all sizes. Inside, you'll find two generous living rooms—ideal for relaxing, entertaining, or creating dedicated spaces for work and play. Whether you're hosting family gatherings or enjoying a quiet evening at home, there's room for everyone. Perfectly located just minutes from excellent schools, major shopping centres, and with quick access to Hwy 403 and Hwy 24, convenience is at your doorstep. A long list of recent updates provides peace of mind, making this home move-in ready with timeless appeal. Don’t miss this rare opportunity to own a spacious, character-filled bungalow in a prime location. (id:61017)
Open House
This property has open houses!
2:00 pm
Ends at:4:00 pm
Property Details
| MLS® Number | 40780407 |
| Property Type | Single Family |
| Amenities Near By | Schools, Shopping |
| Equipment Type | Water Heater |
| Features | Paved Driveway, Automatic Garage Door Opener |
| Parking Space Total | 4 |
| Rental Equipment Type | Water Heater |
Building
| Bathroom Total | 4 |
| Bedrooms Above Ground | 2 |
| Bedrooms Below Ground | 3 |
| Bedrooms Total | 5 |
| Appliances | Dishwasher, Dryer, Refrigerator, Stove, Washer, Window Coverings, Garage Door Opener |
| Architectural Style | Raised Bungalow |
| Basement Development | Finished |
| Basement Type | Full (finished) |
| Construction Style Attachment | Detached |
| Cooling Type | Ductless, Wall Unit |
| Exterior Finish | Aluminum Siding, Brick, Other |
| Foundation Type | Poured Concrete |
| Half Bath Total | 1 |
| Heating Type | Baseboard Heaters, Radiant Heat, Hot Water Radiator Heat |
| Stories Total | 1 |
| Size Interior | 1,735 Ft2 |
| Type | House |
| Utility Water | Municipal Water |
Parking
| Attached Garage |
Land
| Access Type | Highway Access |
| Acreage | No |
| Land Amenities | Schools, Shopping |
| Sewer | Municipal Sewage System |
| Size Depth | 126 Ft |
| Size Frontage | 78 Ft |
| Size Total Text | Under 1/2 Acre |
| Zoning Description | R1b |
Rooms
| Level | Type | Length | Width | Dimensions |
|---|---|---|---|---|
| Basement | Storage | 24'8'' x 12'8'' | ||
| Lower Level | Laundry Room | 8'6'' x 6'4'' | ||
| Lower Level | Storage | 8'5'' x 19'5'' | ||
| Lower Level | 3pc Bathroom | Measurements not available | ||
| Lower Level | Bedroom | 10'9'' x 14'2'' | ||
| Lower Level | Bedroom | 11'8'' x 13'0'' | ||
| Lower Level | 4pc Bathroom | Measurements not available | ||
| Lower Level | Primary Bedroom | 10'9'' x 14'4'' | ||
| Main Level | 3pc Bathroom | Measurements not available | ||
| Main Level | Primary Bedroom | 21'3'' x 13'11'' | ||
| Main Level | 2pc Bathroom | Measurements not available | ||
| Main Level | Bedroom | 13'1'' x 10'6'' | ||
| Main Level | Family Room | 22'1'' x 12'0'' | ||
| Main Level | Kitchen | 10'4'' x 14'9'' | ||
| Main Level | Dining Room | 10'11'' x 11'10'' | ||
| Main Level | Living Room | 24'0'' x 12'0'' |
https://www.realtor.ca/real-estate/29009370/18-old-farm-road-brantford
Contact Us
Contact us for more information
