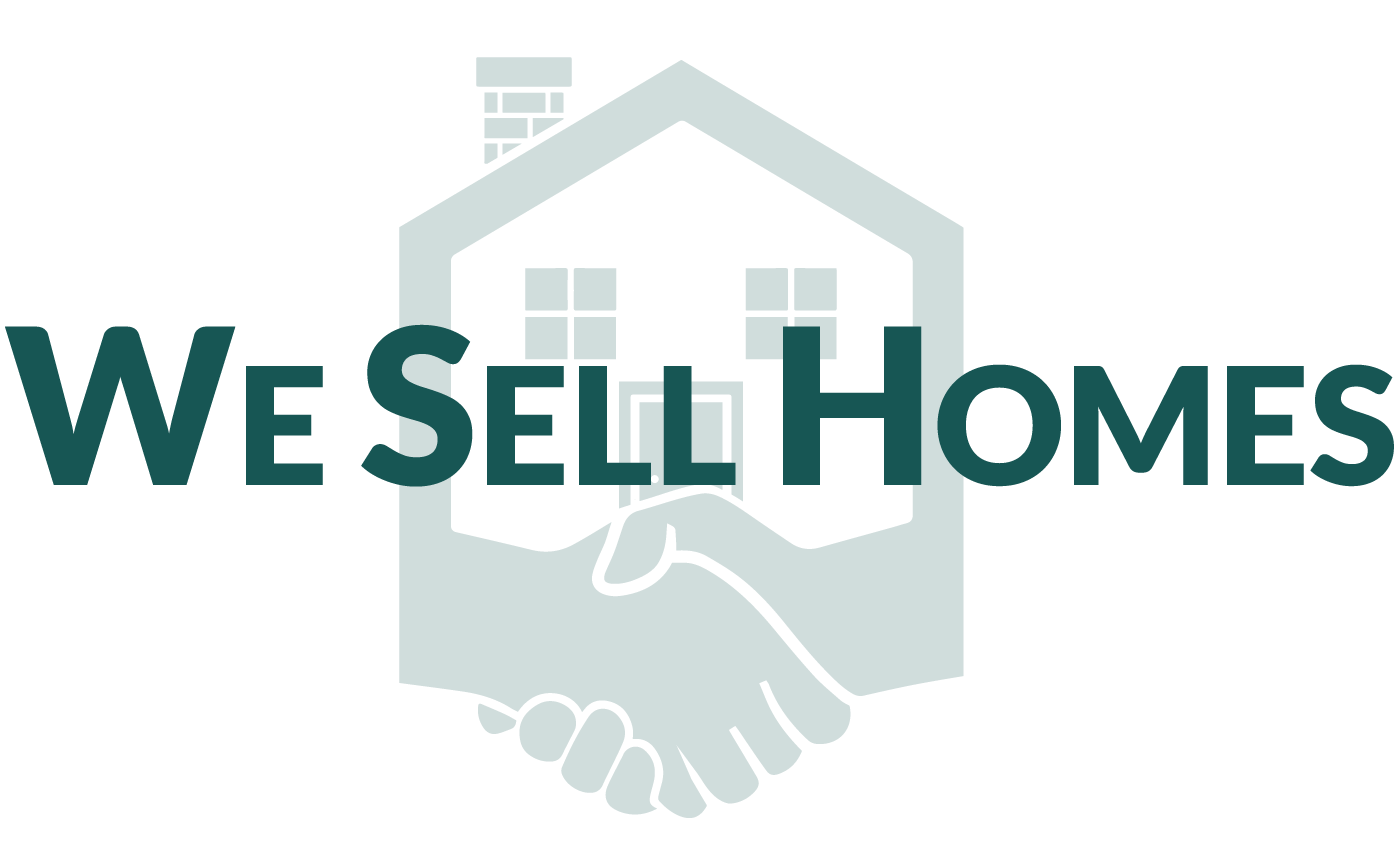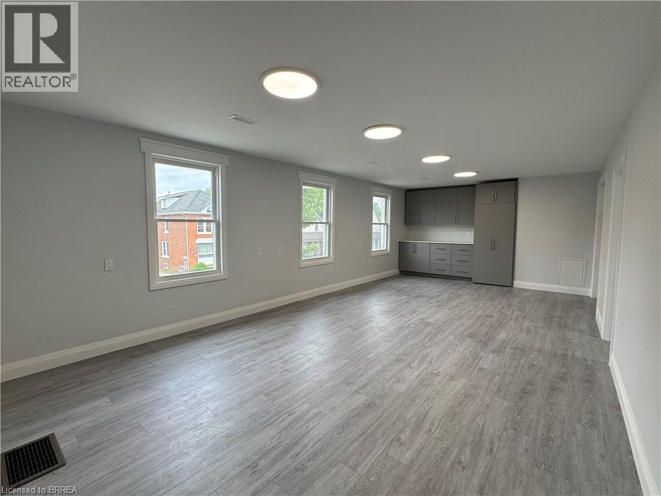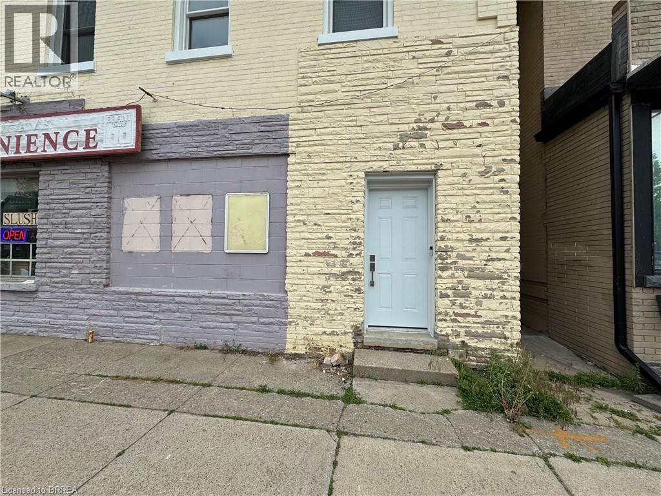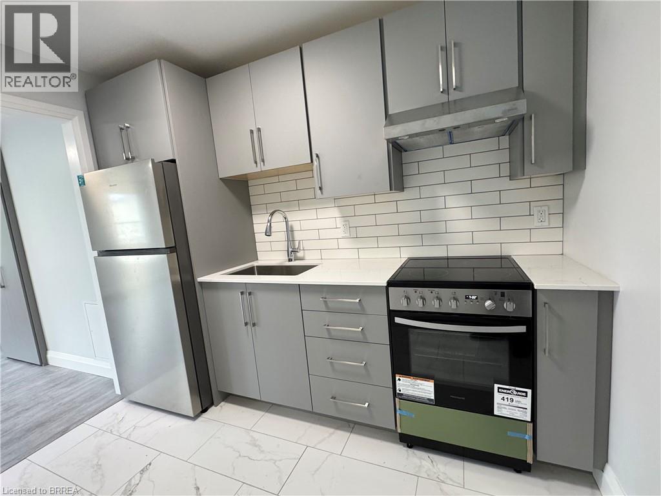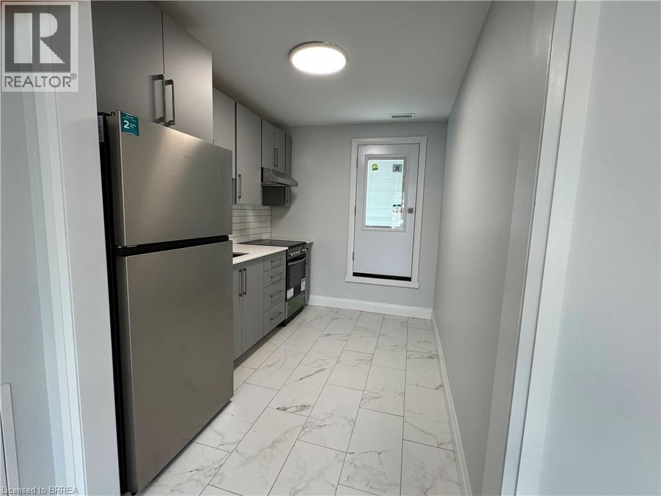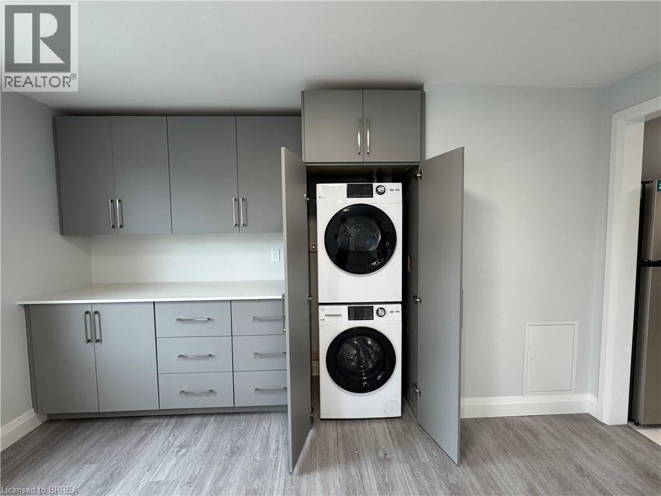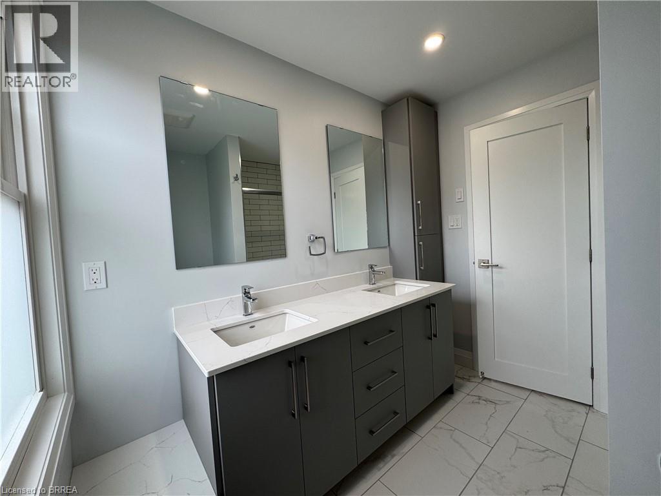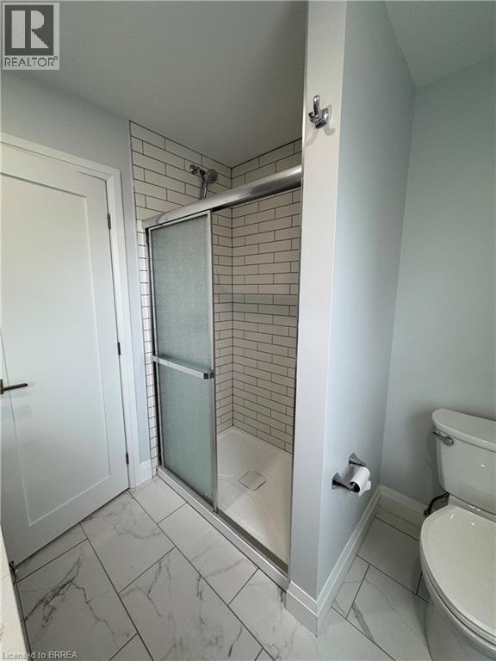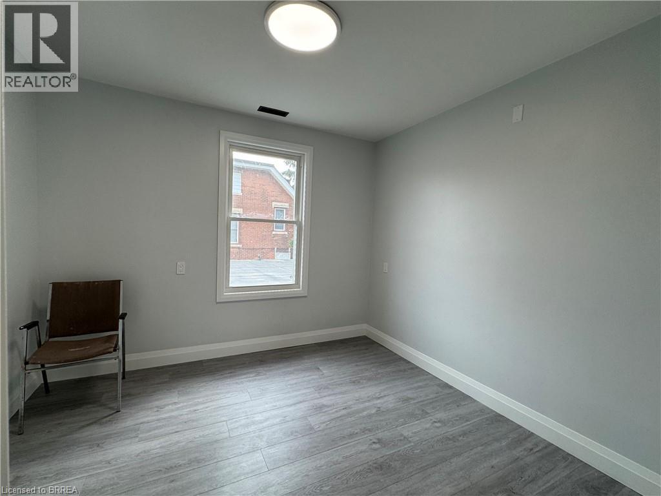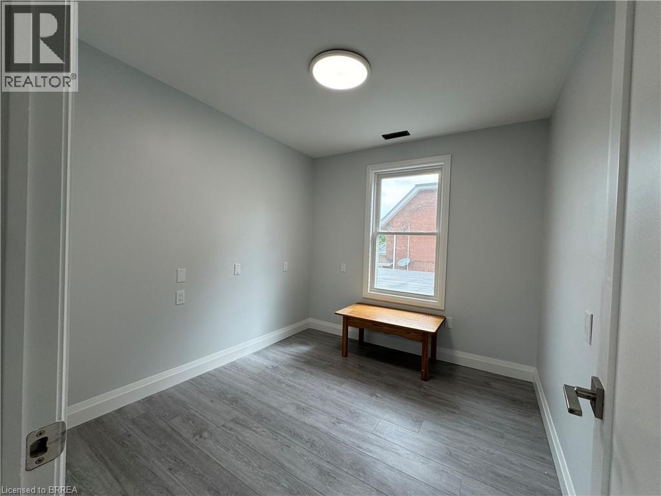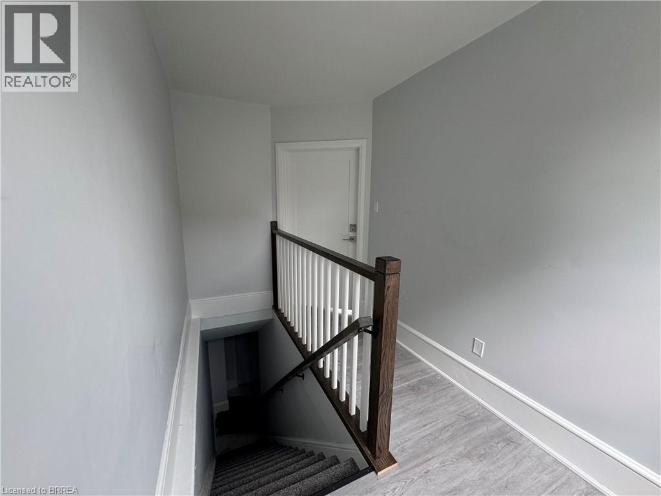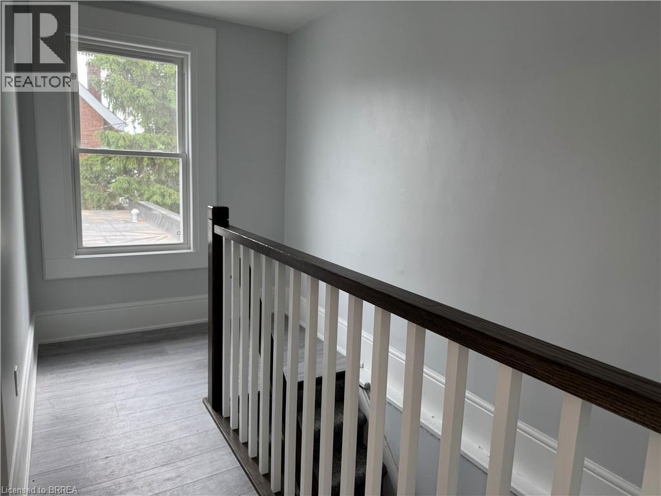2 Bedroom
1 Bathroom
682 ft2
Other
$2,100 Monthly
Welcome to this bright and modern 2-bedroom, 1-bath apartment, perfectly situated on the second floor above Brant Convenience. Recently renovated throughout, this unit offers a fresh, stylish living space filled with natural light. The spacious bathroom includes double sinks and a walk-in shower, while the kitchen features brand-new appliances and in-suite laundry for added convenience. Enjoy the ease of all-inclusive rent—utilities are covered—making budgeting simple. Conveniently located close to public transit and schools, this home offers both comfort and accessibility in the heart of Brantford. (id:61017)
Property Details
|
MLS® Number
|
40765387 |
|
Property Type
|
Single Family |
|
Amenities Near By
|
Place Of Worship, Public Transit, Schools, Shopping |
|
Community Features
|
High Traffic Area, School Bus |
|
Features
|
Corner Site |
Building
|
Bathroom Total
|
1 |
|
Bedrooms Above Ground
|
2 |
|
Bedrooms Total
|
2 |
|
Appliances
|
Dryer, Refrigerator, Stove, Washer, Hood Fan |
|
Basement Type
|
None |
|
Construction Style Attachment
|
Attached |
|
Exterior Finish
|
Brick |
|
Heating Type
|
Other |
|
Stories Total
|
1 |
|
Size Interior
|
682 Ft2 |
|
Type
|
Apartment |
|
Utility Water
|
Municipal Water |
Land
|
Acreage
|
No |
|
Land Amenities
|
Place Of Worship, Public Transit, Schools, Shopping |
|
Sewer
|
Municipal Sewage System |
|
Size Frontage
|
41 Ft |
|
Size Total Text
|
Unknown |
|
Zoning Description
|
Rc, C4 |
Rooms
| Level |
Type |
Length |
Width |
Dimensions |
|
Main Level |
4pc Bathroom |
|
|
8'2'' x 7'3'' |
|
Main Level |
Bedroom |
|
|
9'9'' x 10'4'' |
|
Main Level |
Bedroom |
|
|
9'9'' x 8'8'' |
|
Main Level |
Kitchen |
|
|
9'8'' x 7'5'' |
|
Main Level |
Living Room/dining Room |
|
|
13'4'' x 24'3'' |
https://www.realtor.ca/real-estate/28976501/181-brant-avenue-brantford
