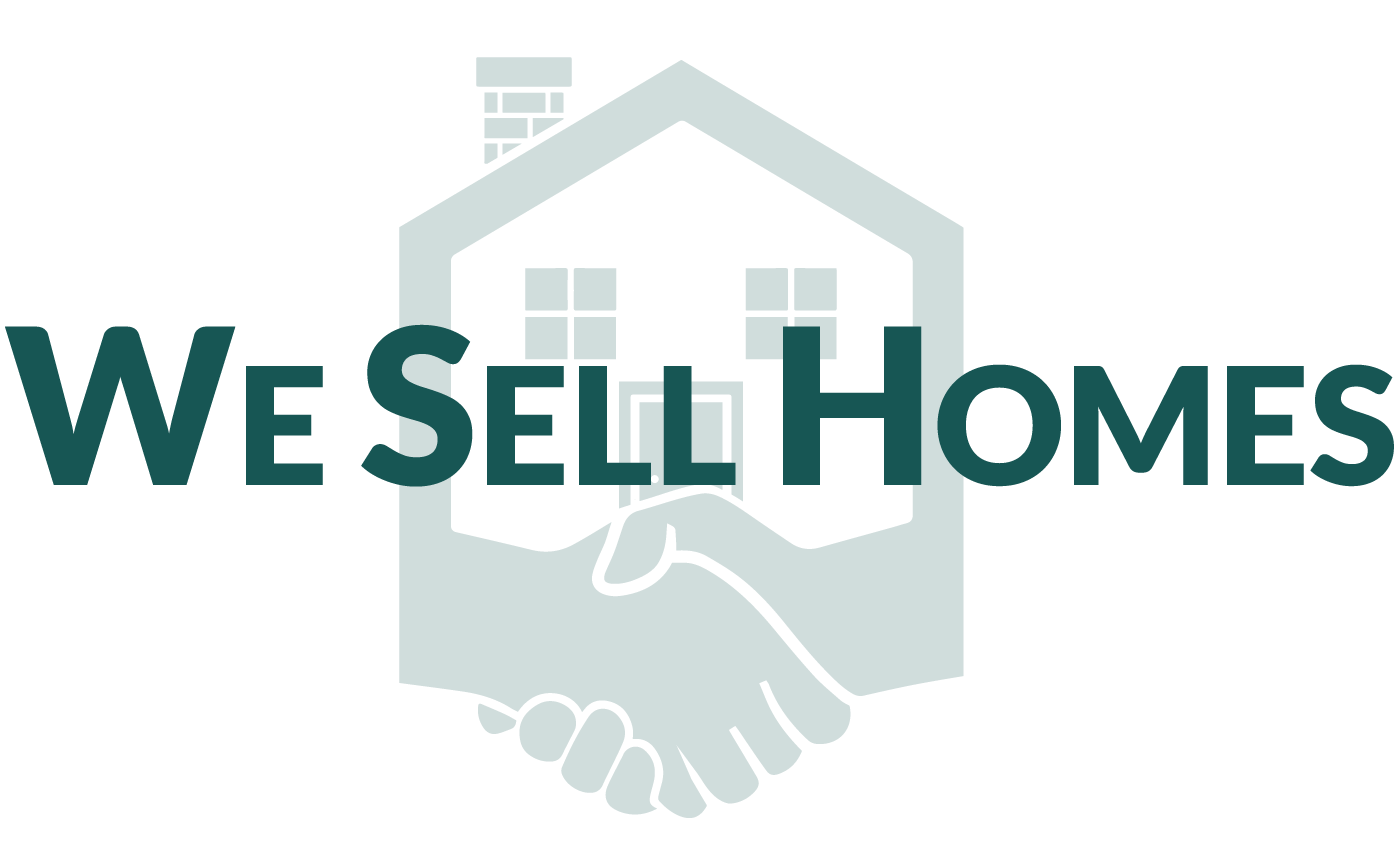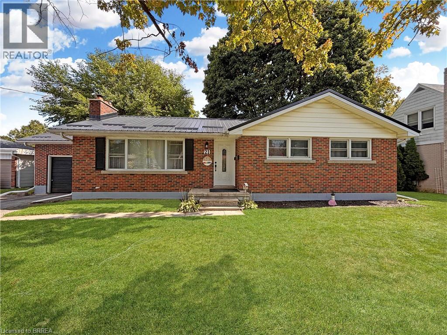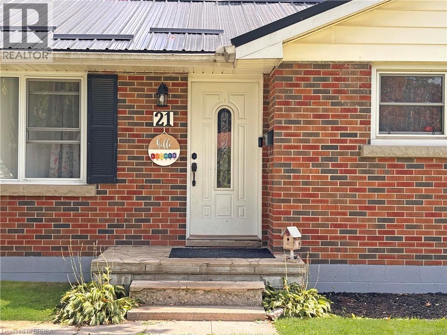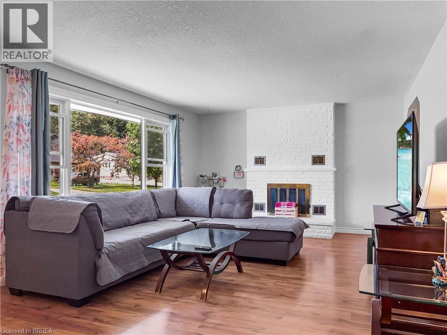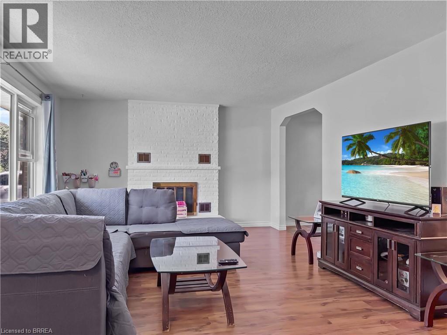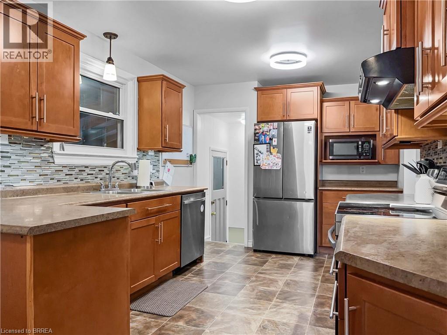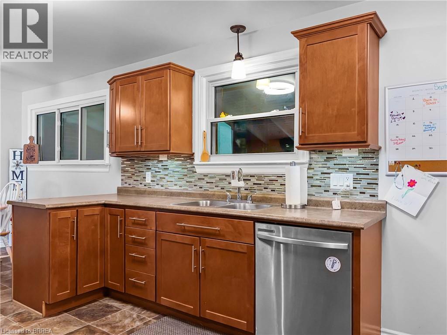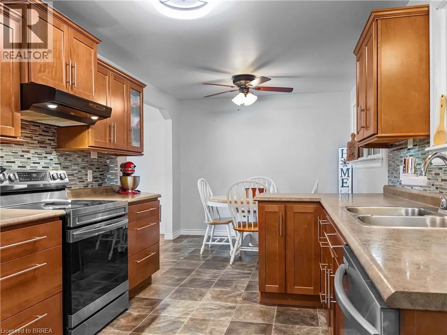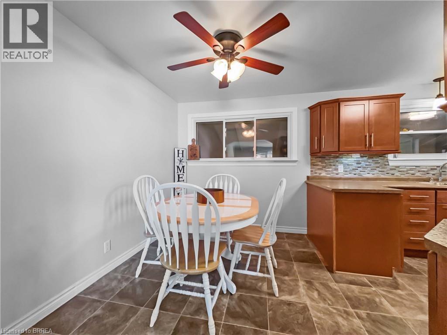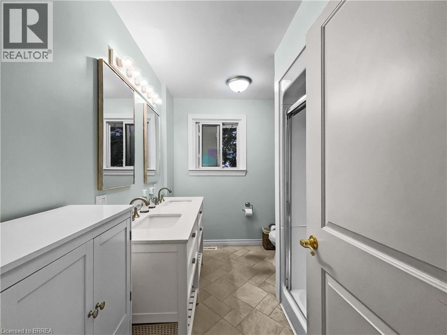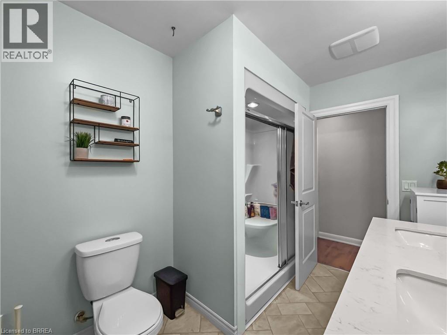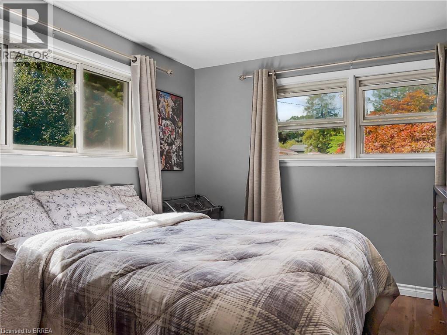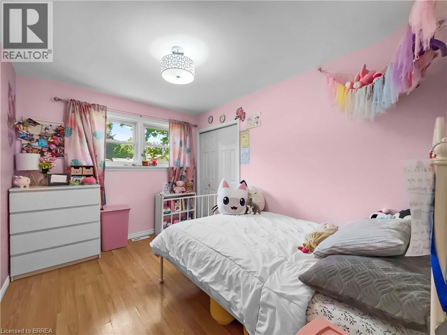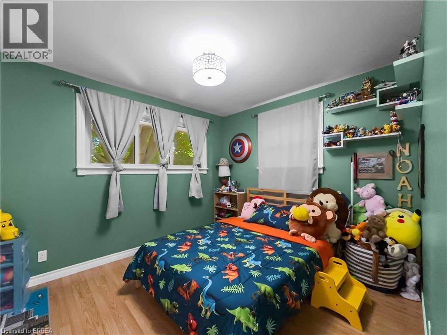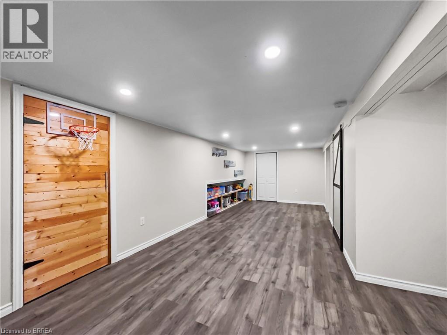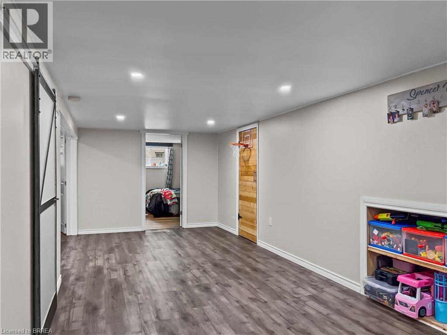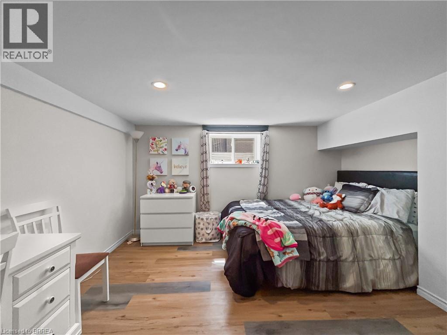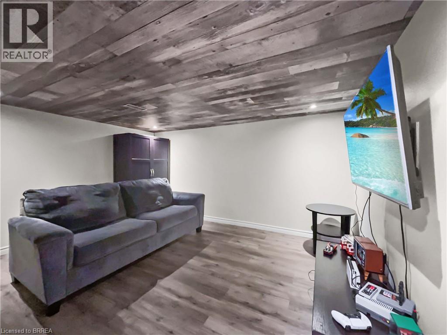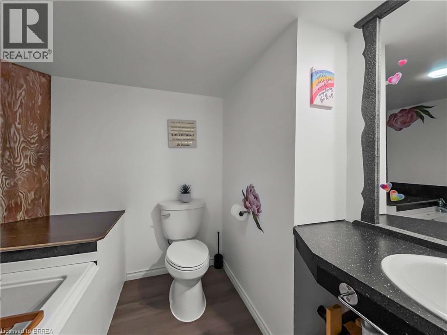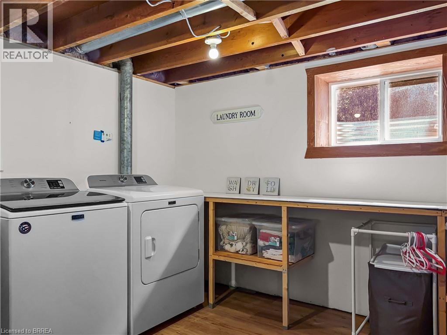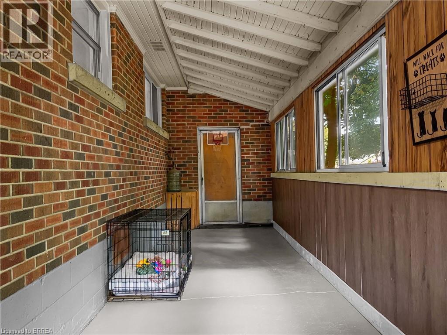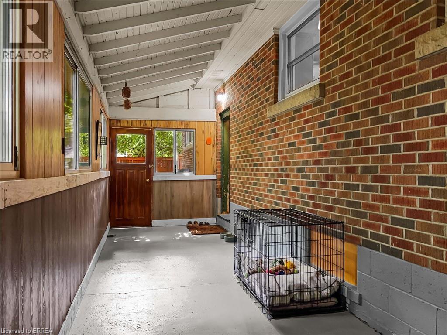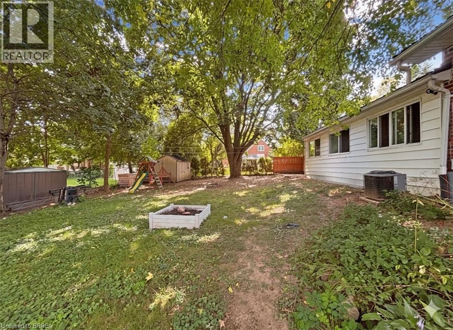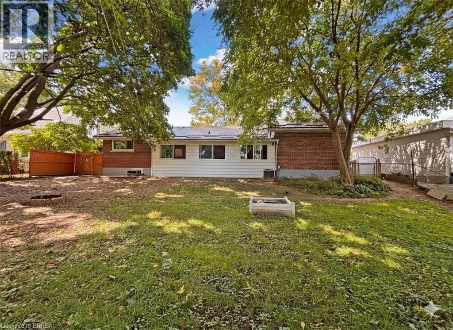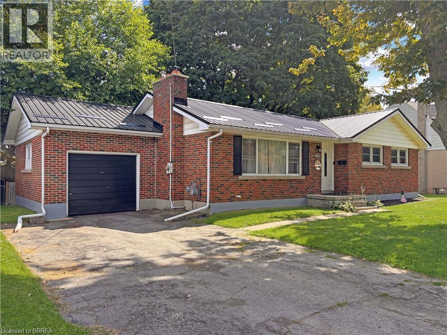4 Bedroom
2 Bathroom
1,863 ft2
Bungalow
Central Air Conditioning
Forced Air
$569,900
Move-In Ready Home in a Quiet, Family-Friendly Neighbourhood. This 3-bedroom, 2-bathroom home is the perfect fit for a first-time buyer or young family looking for a solid, updated home in a great location. Tucked away on a quiet street near parks, schools, shopping, and the hospital, this property offers comfort, convenience, and long-term value. Inside, you’ll find a modern kitchen with stainless steel appliances, a spacious living area, and two updated full bathrooms—one on each level. The basement offers even more living space with a large rec room, movie room, additional bedroom, laundry, and storage. The oversized garage is a standout feature—part workshop, part hangout zone—with direct access to the enclosed back porch and fully fenced backyard. Enjoy mature trees, a handy storage shed, and plenty of space to relax or play. With updates throughout and a durable metal roof, this home has been well cared for and is ready for its next chapter. (id:61017)
Property Details
|
MLS® Number
|
40767912 |
|
Property Type
|
Single Family |
|
Amenities Near By
|
Golf Nearby, Hospital, Place Of Worship, Playground, Schools, Shopping |
|
Communication Type
|
High Speed Internet |
|
Community Features
|
Quiet Area, Community Centre, School Bus |
|
Features
|
Paved Driveway |
|
Parking Space Total
|
5 |
Building
|
Bathroom Total
|
2 |
|
Bedrooms Above Ground
|
3 |
|
Bedrooms Below Ground
|
1 |
|
Bedrooms Total
|
4 |
|
Appliances
|
Dishwasher, Dryer, Refrigerator, Stove, Water Meter, Washer |
|
Architectural Style
|
Bungalow |
|
Basement Development
|
Finished |
|
Basement Type
|
Full (finished) |
|
Constructed Date
|
1953 |
|
Construction Style Attachment
|
Detached |
|
Cooling Type
|
Central Air Conditioning |
|
Exterior Finish
|
Brick Veneer, Vinyl Siding |
|
Heating Fuel
|
Natural Gas |
|
Heating Type
|
Forced Air |
|
Stories Total
|
1 |
|
Size Interior
|
1,863 Ft2 |
|
Type
|
House |
|
Utility Water
|
Municipal Water |
Parking
Land
|
Acreage
|
No |
|
Land Amenities
|
Golf Nearby, Hospital, Place Of Worship, Playground, Schools, Shopping |
|
Sewer
|
Municipal Sewage System |
|
Size Depth
|
118 Ft |
|
Size Frontage
|
76 Ft |
|
Size Total Text
|
Under 1/2 Acre |
|
Zoning Description
|
R2 |
Rooms
| Level |
Type |
Length |
Width |
Dimensions |
|
Lower Level |
Family Room |
|
|
13'7'' x 10'8'' |
|
Lower Level |
3pc Bathroom |
|
|
7'4'' x 6'1'' |
|
Lower Level |
Laundry Room |
|
|
10'8'' x 10'8'' |
|
Lower Level |
Bedroom |
|
|
11'3'' x 10'10'' |
|
Lower Level |
Recreation Room |
|
|
25'3'' x 9'2'' |
|
Main Level |
Mud Room |
|
|
26'6'' x 7'4'' |
|
Main Level |
4pc Bathroom |
|
|
9'6'' x 7'0'' |
|
Main Level |
Bedroom |
|
|
11'7'' x 8'8'' |
|
Main Level |
Bedroom |
|
|
10'9'' x 9'5'' |
|
Main Level |
Bedroom |
|
|
11'7'' x 9'9'' |
|
Main Level |
Eat In Kitchen |
|
|
20'5'' x 9'5'' |
|
Main Level |
Living Room |
|
|
22'6'' x 13'1'' |
Utilities
|
Cable
|
Available |
|
Electricity
|
Available |
|
Natural Gas
|
Available |
|
Telephone
|
Available |
https://www.realtor.ca/real-estate/28840858/21-richard-avenue-simcoe
