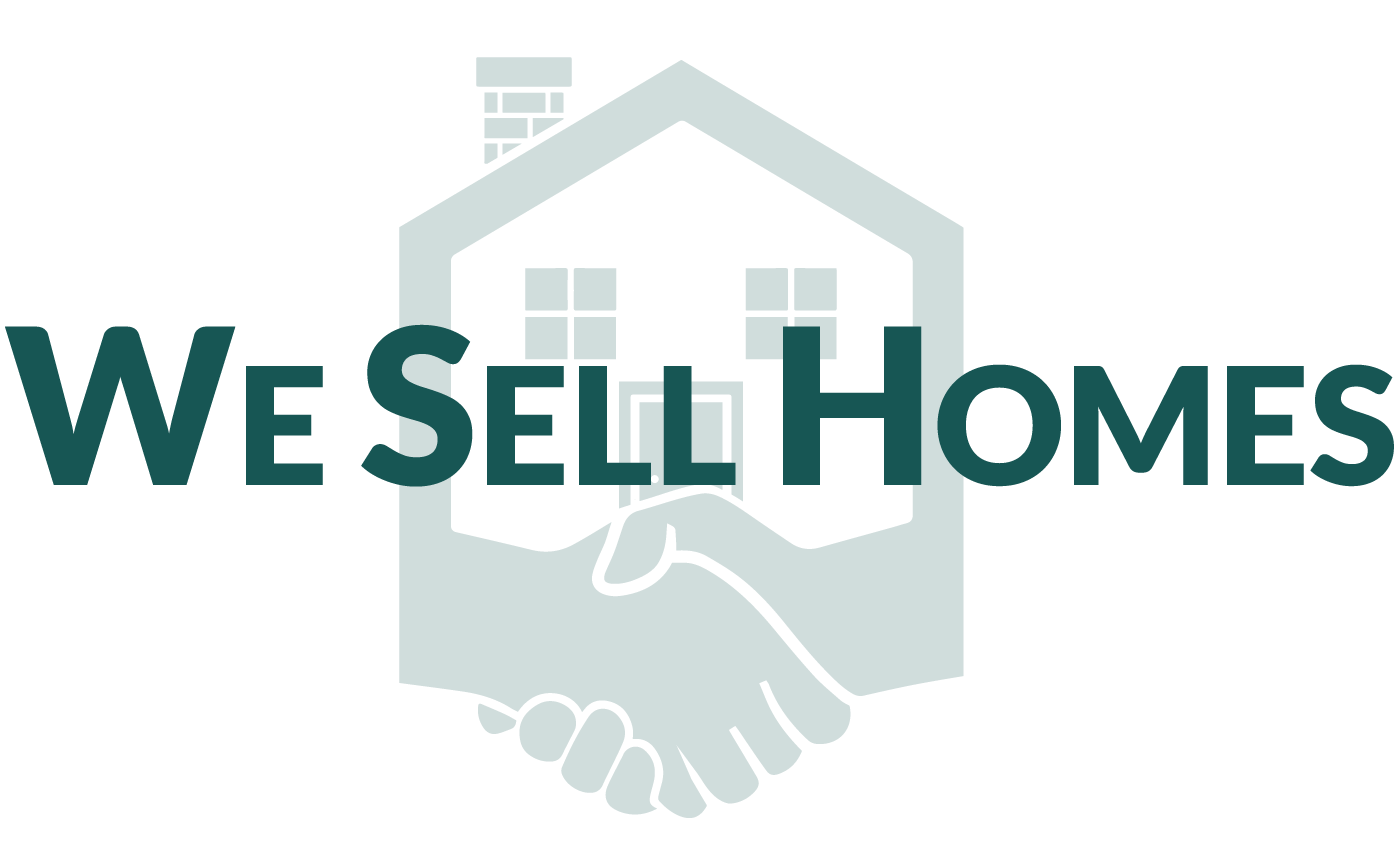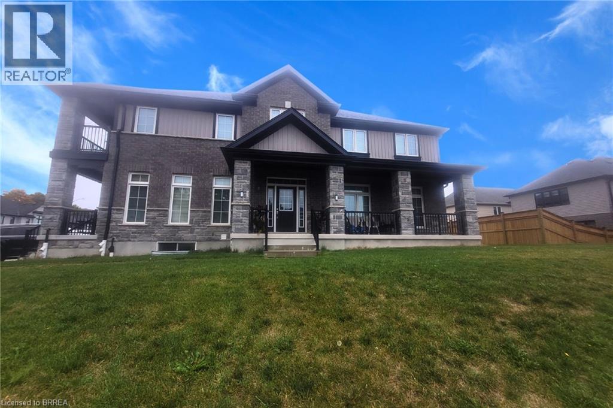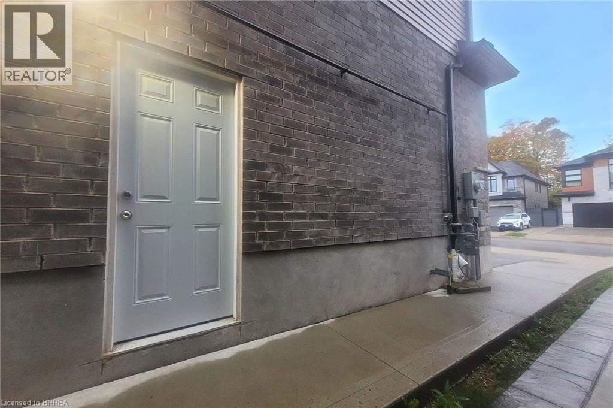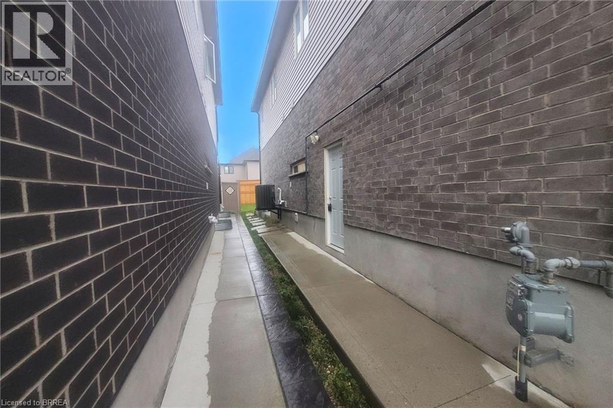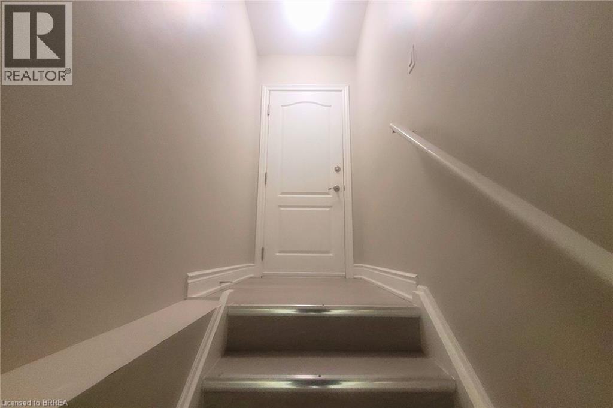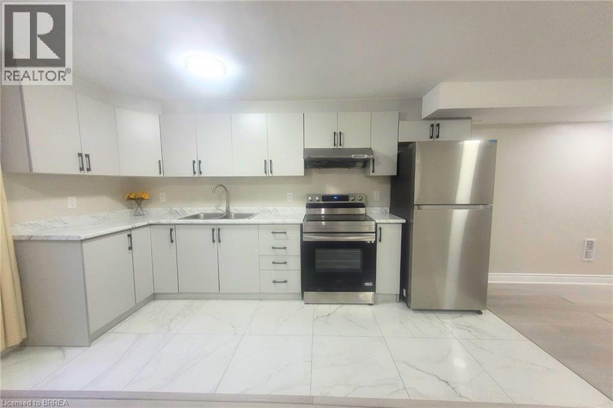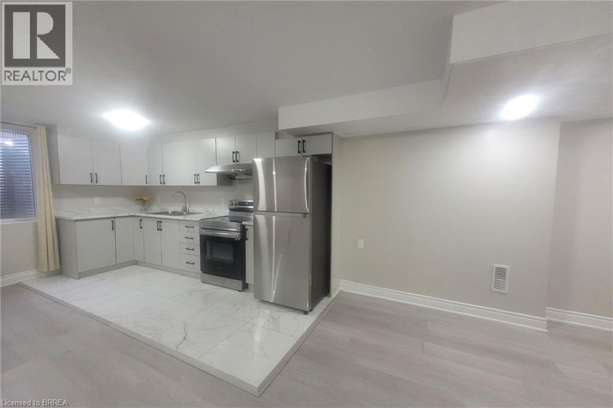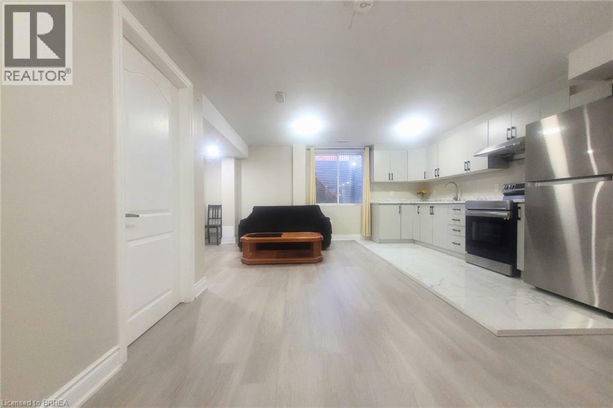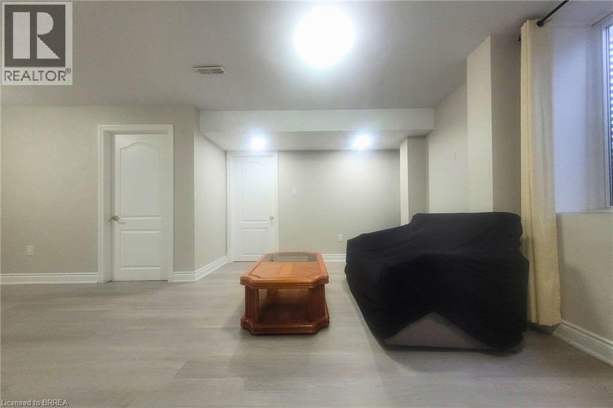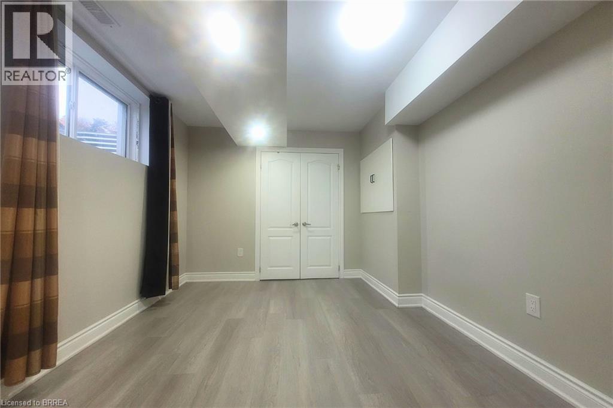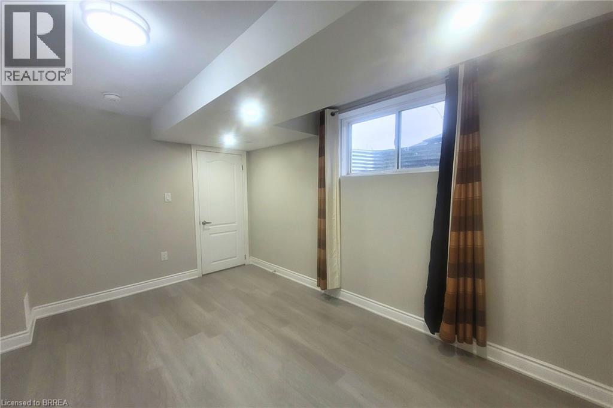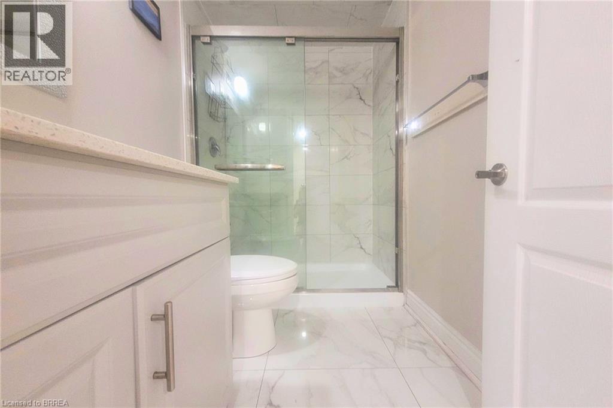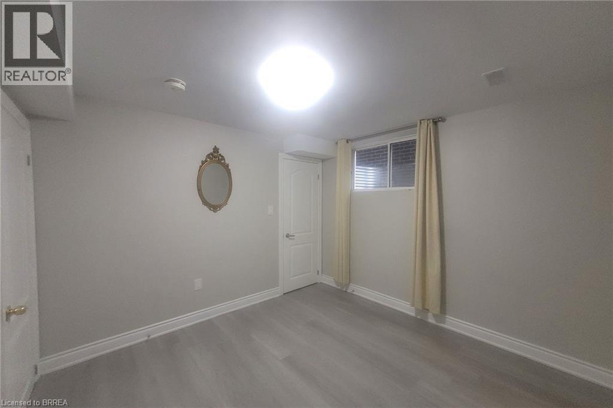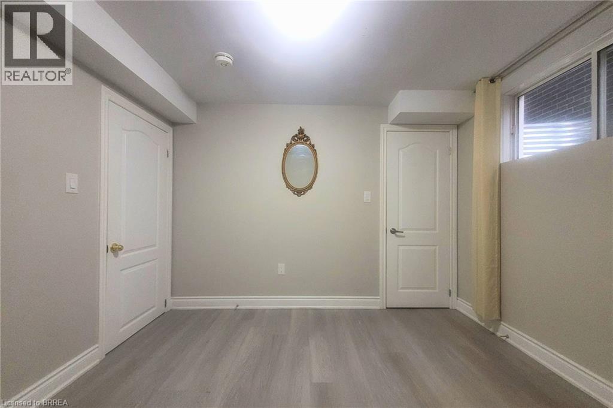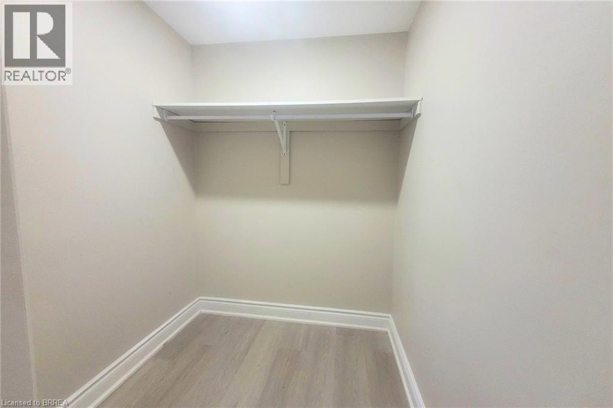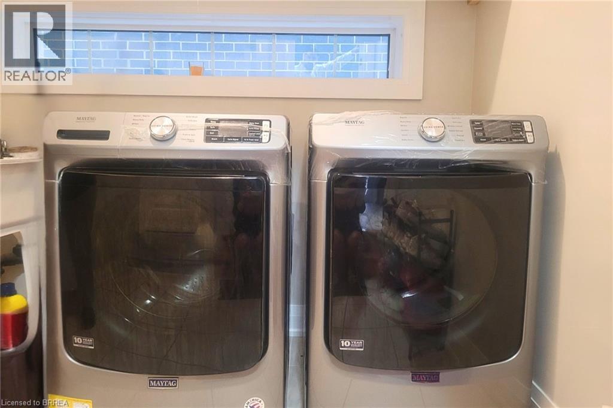2 Bedroom
1 Bathroom
948 ft2
2 Level
Central Air Conditioning
Forced Air
$1,850 MonthlyInsurance
Welcome to this inviting lower unit, just minutes from the 401, nestled in the highly sought-after Doon South community. This charming property offers a blend of modern convenience and cozy living, ideal for anyone looking to settle in a friendly neighborhood. You'll be greeted by a spacious, open-concept living area. The seamless integration of the dining, living, and kitchen spaces creates an airy and inviting atmosphere. With an abundance of natural daylight flooding the rooms and carpet-free flooring makes for easy maintenance. The unit features two well-sized bedrooms, with one of the bedrooms including a walk-in closet, offering ample storage space for your belongings. The unit is equipped with a functional 3-piece bathroom that includes a convenient walk-in shower, providing a modern and comfortable space for your daily routines. For added convenience, shared laundry facilities are located in a common area at the entrance of your unit, making laundry day a breeze. One car parking space available on the left side of the driveway, with plenty of road parking options as well. Internet is included, ensuring connectivity for work or leisure. Utilities are in addition to rent, with the tenant being provided a base percentage amount. This 2-bedroom unit in the Doon South community is perfect for those seeking a comfortable, modern living environment with all the essential amenities. Don't miss the opportunity to make this your new home! (id:61017)
Property Details
|
MLS® Number
|
40777519 |
|
Property Type
|
Single Family |
|
Neigbourhood
|
Doon |
|
Parking Space Total
|
1 |
Building
|
Bathroom Total
|
1 |
|
Bedrooms Below Ground
|
2 |
|
Bedrooms Total
|
2 |
|
Appliances
|
Refrigerator, Stove, Hood Fan |
|
Architectural Style
|
2 Level |
|
Basement Development
|
Finished |
|
Basement Type
|
Full (finished) |
|
Construction Style Attachment
|
Detached |
|
Cooling Type
|
Central Air Conditioning |
|
Exterior Finish
|
Brick Veneer, Stone, Stucco, Vinyl Siding |
|
Heating Fuel
|
Natural Gas |
|
Heating Type
|
Forced Air |
|
Stories Total
|
2 |
|
Size Interior
|
948 Ft2 |
|
Type
|
House |
|
Utility Water
|
Municipal Water |
Land
|
Access Type
|
Highway Nearby |
|
Acreage
|
No |
|
Sewer
|
Municipal Sewage System |
|
Size Frontage
|
63 Ft |
|
Size Total Text
|
Unknown |
|
Zoning Description
|
R-4 669r |
Rooms
| Level |
Type |
Length |
Width |
Dimensions |
|
Lower Level |
3pc Bathroom |
|
|
7'11'' x 4'11'' |
|
Lower Level |
Bedroom |
|
|
10'6'' x 10'6'' |
|
Lower Level |
Primary Bedroom |
|
|
13'9'' x 9'7'' |
|
Lower Level |
Kitchen |
|
|
9'7'' x 5'10'' |
|
Lower Level |
Kitchen/dining Room |
|
|
20'5'' x 11'8'' |
https://www.realtor.ca/real-estate/28975776/22-ian-ormston-drive-unit-lower-kitchener
