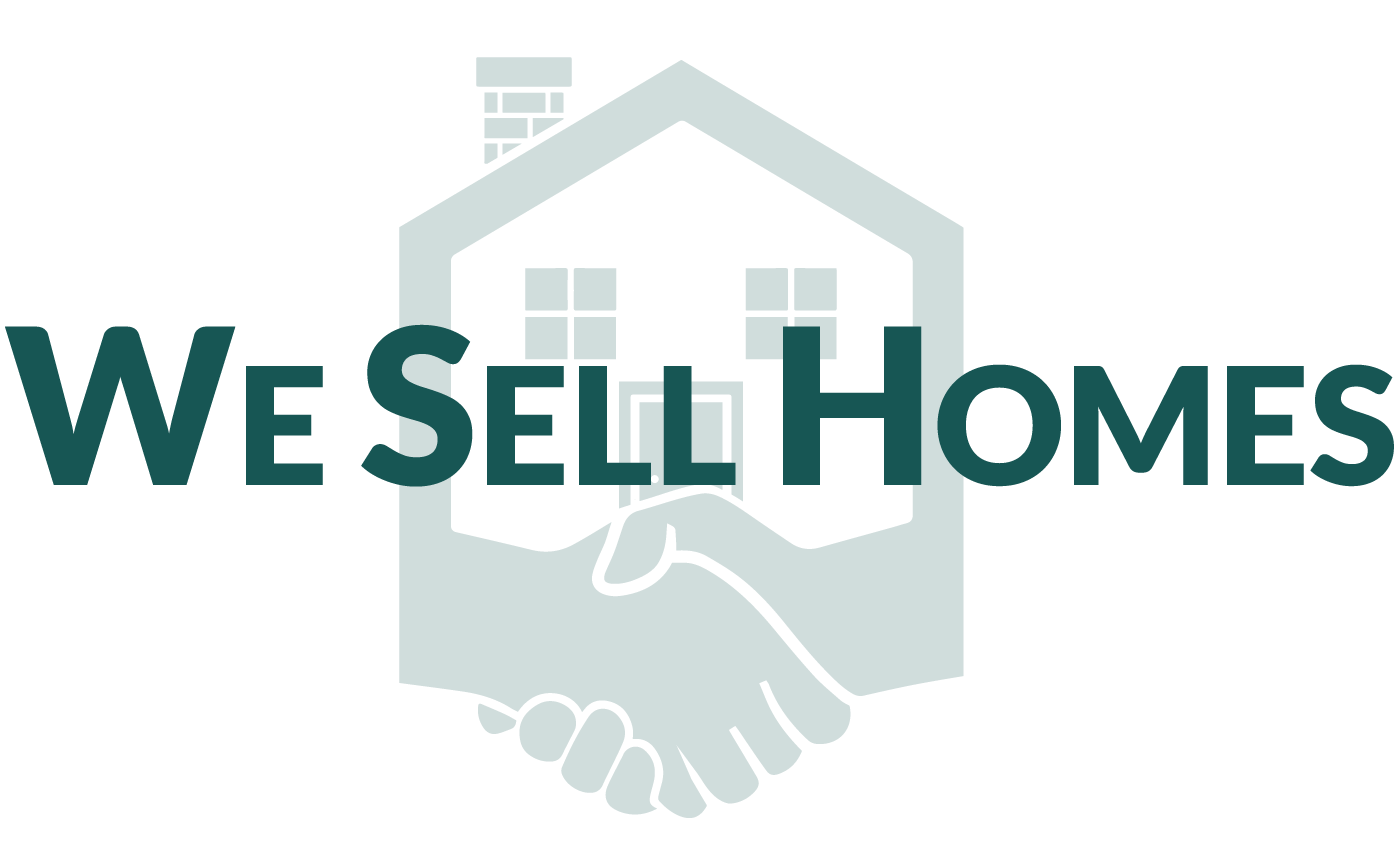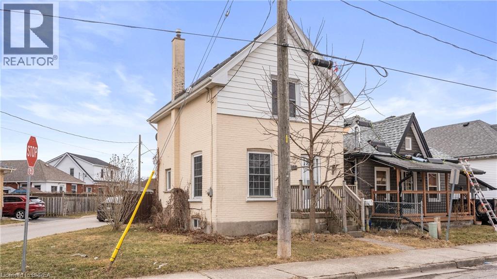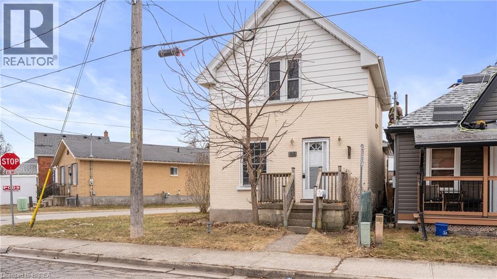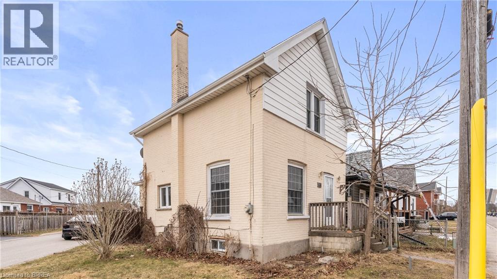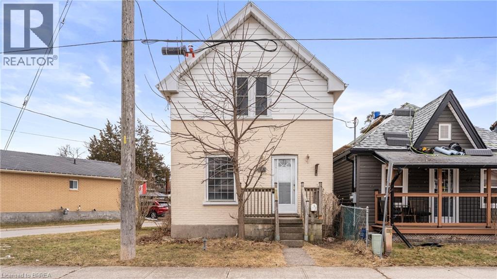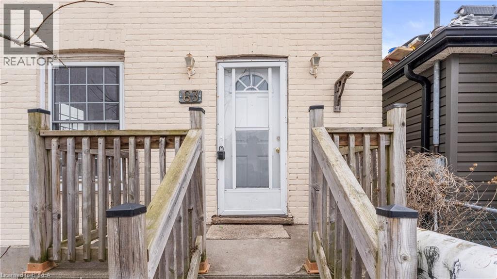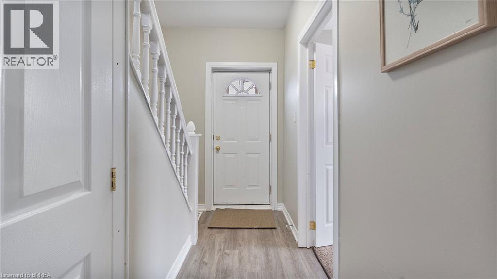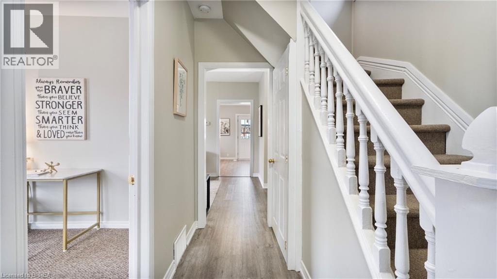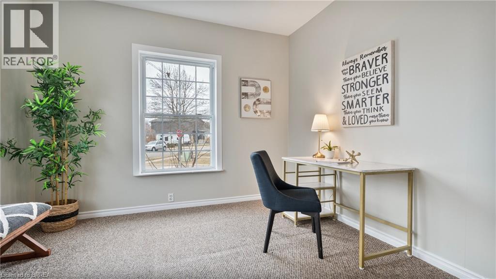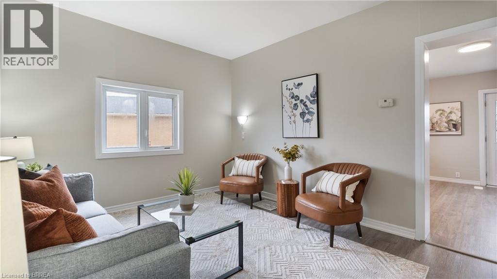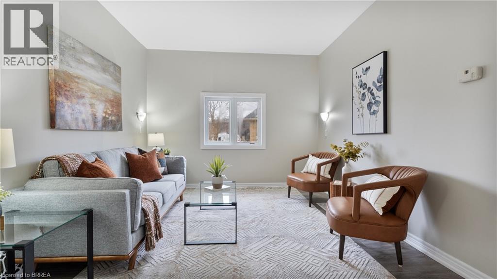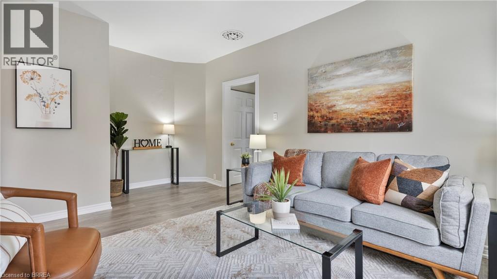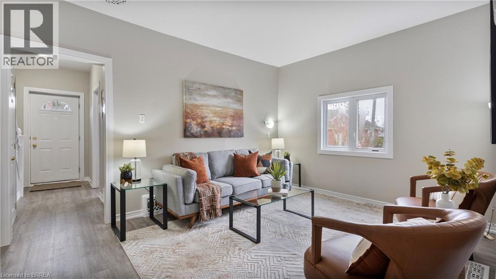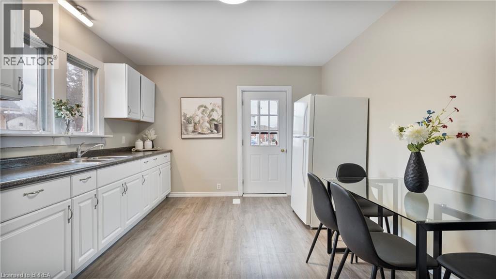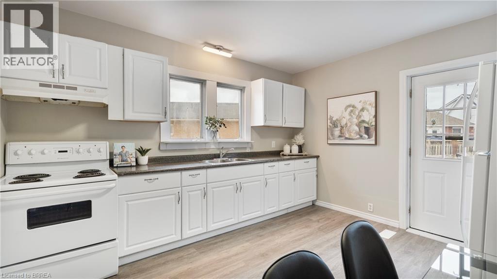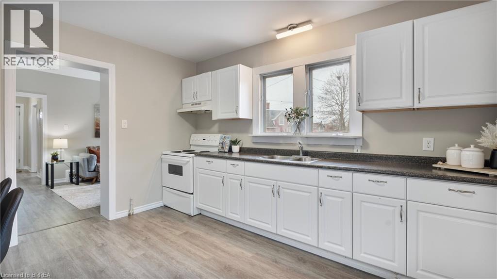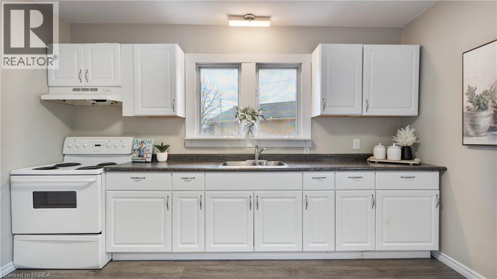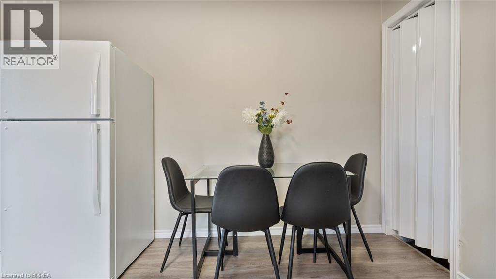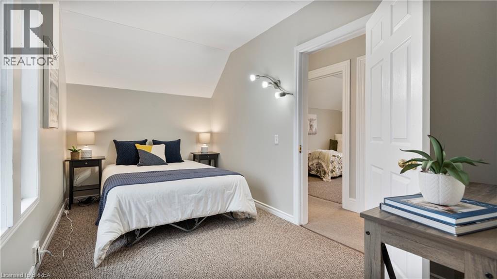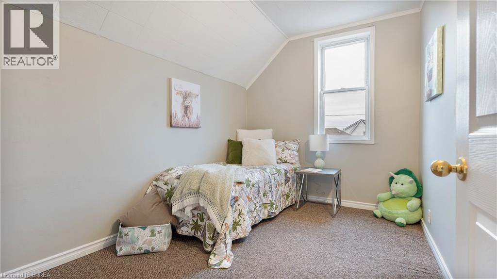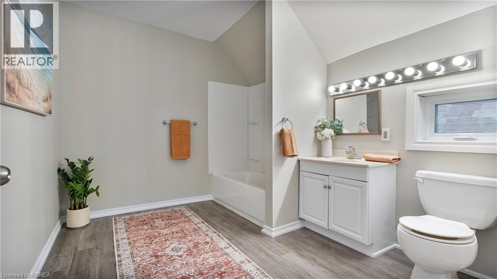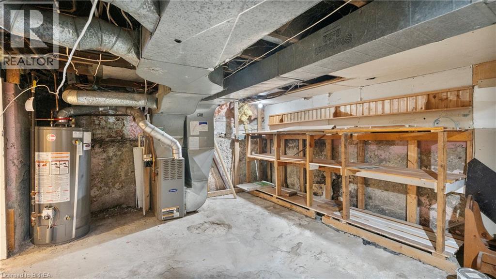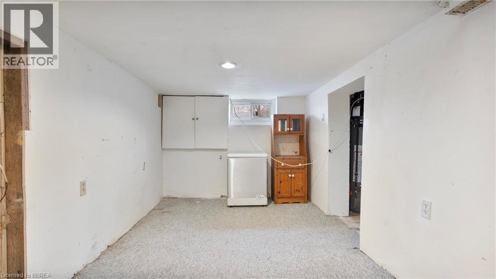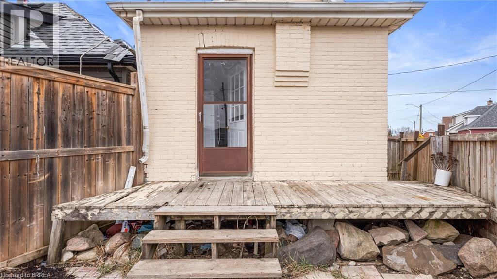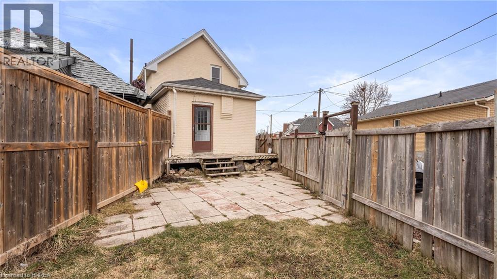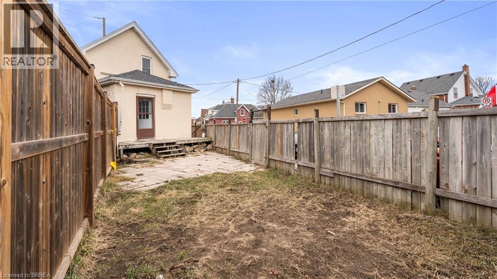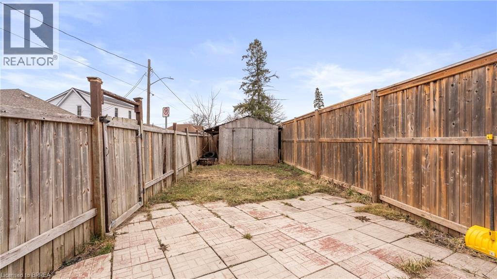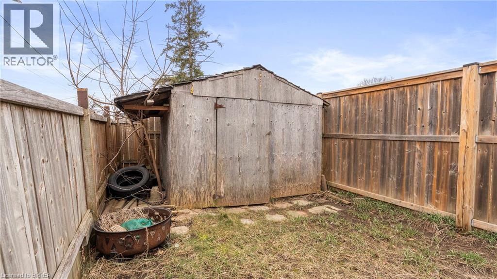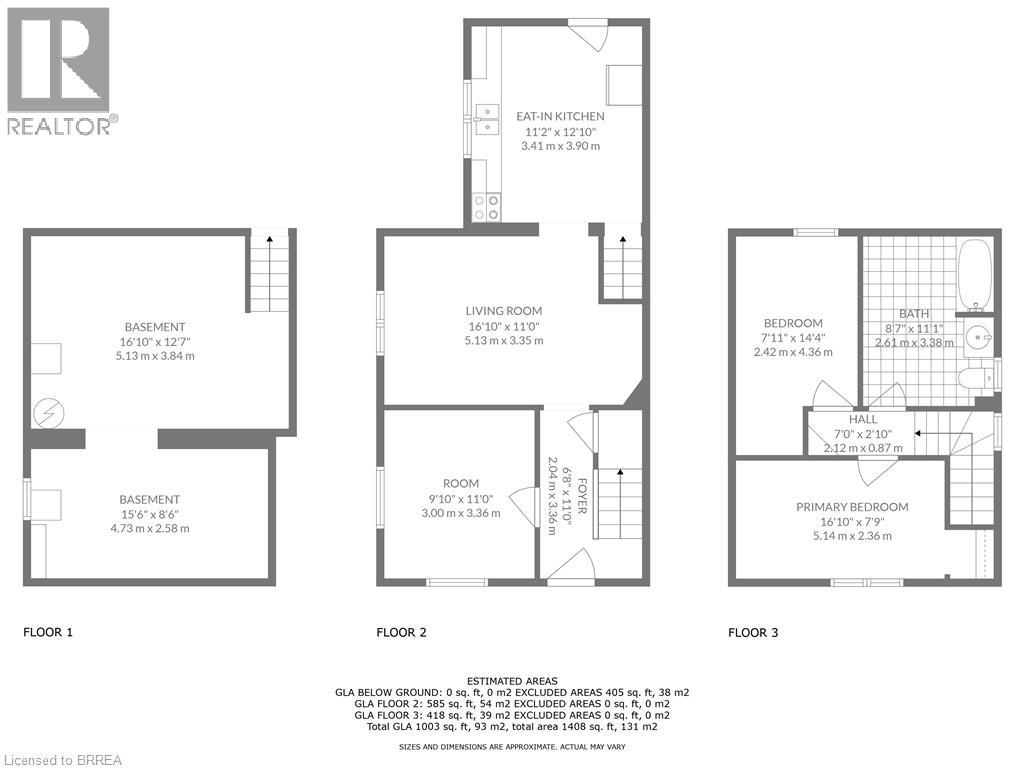3 Bedroom
1 Bathroom
1,003 ft2
2 Level
Central Air Conditioning
Forced Air
$429,900
Charming Detached Home – Renovated & Move-In Ready! Don’t miss this incredible opportunity to own a detached home at an unbeatable price! This 3-bedroom, 1-bathroom gem is perfect for first-time home buyers and investors alike. With a fully fenced backyard, it’s ideal for kids, pets, and outdoor entertaining. Step inside to find modern updates throughout, making this home completely move-in ready—just unpack and enjoy! The unfinished basement offers extra storage. Located in a convenient neighborhood, you’ll love being just minutes from shopping, trails, parks, and all amenities. Schedule your private showing today before it’s gone! (id:61017)
Property Details
|
MLS® Number
|
40760304 |
|
Property Type
|
Single Family |
|
Neigbourhood
|
Eagle Place |
|
Amenities Near By
|
Park, Public Transit |
|
Equipment Type
|
Water Heater |
|
Rental Equipment Type
|
Water Heater |
Building
|
Bathroom Total
|
1 |
|
Bedrooms Above Ground
|
3 |
|
Bedrooms Total
|
3 |
|
Appliances
|
Refrigerator, Stove |
|
Architectural Style
|
2 Level |
|
Basement Development
|
Unfinished |
|
Basement Type
|
Full (unfinished) |
|
Construction Style Attachment
|
Detached |
|
Cooling Type
|
Central Air Conditioning |
|
Exterior Finish
|
Brick Veneer, Vinyl Siding |
|
Foundation Type
|
Block |
|
Heating Type
|
Forced Air |
|
Stories Total
|
2 |
|
Size Interior
|
1,003 Ft2 |
|
Type
|
House |
|
Utility Water
|
Municipal Water |
Parking
Land
|
Acreage
|
No |
|
Fence Type
|
Fence |
|
Land Amenities
|
Park, Public Transit |
|
Sewer
|
Municipal Sewage System |
|
Size Frontage
|
48 Ft |
|
Size Total Text
|
Under 1/2 Acre |
|
Zoning Description
|
Rc |
Rooms
| Level |
Type |
Length |
Width |
Dimensions |
|
Second Level |
4pc Bathroom |
|
|
8'7'' x 11'1'' |
|
Second Level |
Bedroom |
|
|
7'11'' x 14'4'' |
|
Second Level |
Primary Bedroom |
|
|
16'10'' x 7'9'' |
|
Basement |
Other |
|
|
15'6'' x 8'6'' |
|
Basement |
Utility Room |
|
|
16'10'' x 12'7'' |
|
Main Level |
Foyer |
|
|
6'8'' x 11'0'' |
|
Main Level |
Kitchen/dining Room |
|
|
11'2'' x 12'10'' |
|
Main Level |
Living Room |
|
|
16'10'' x 11'0'' |
|
Main Level |
Bedroom |
|
|
9'10'' x 11'0'' |
https://www.realtor.ca/real-estate/28737275/63-walter-street-brantford
