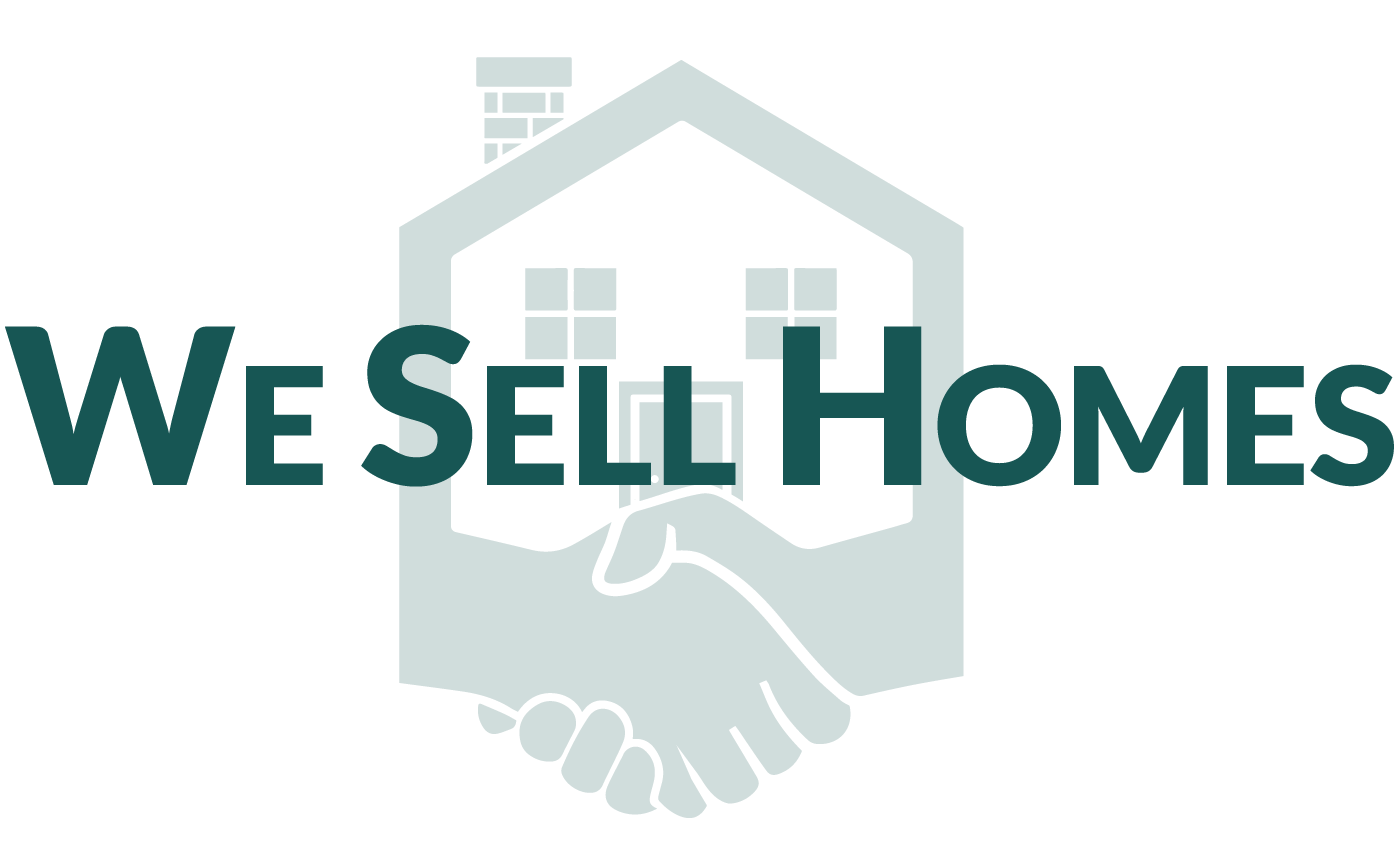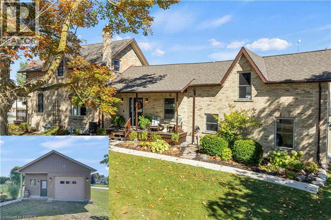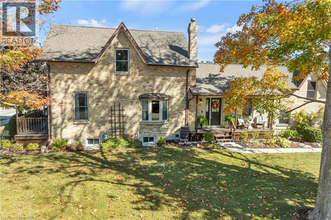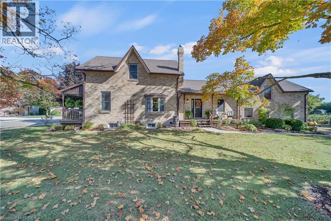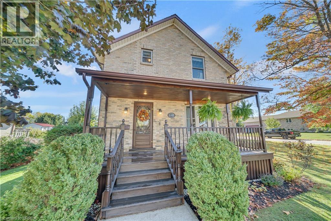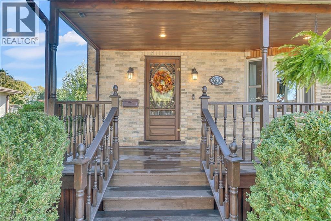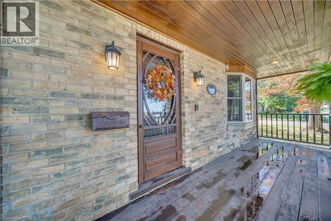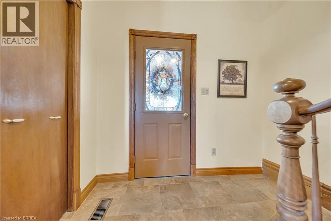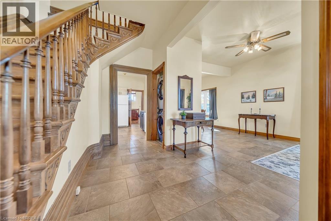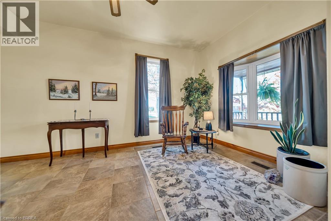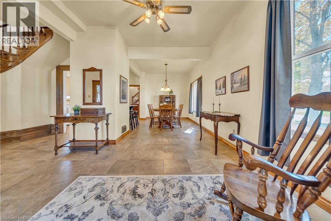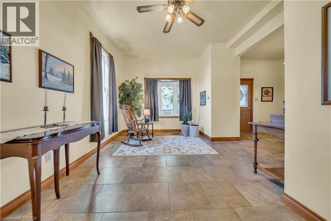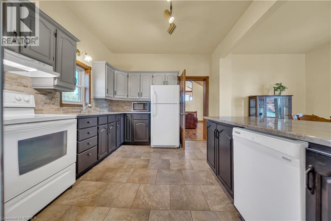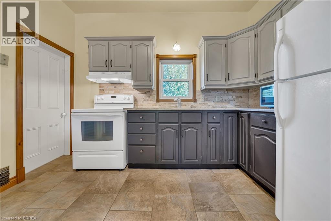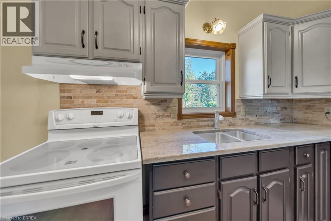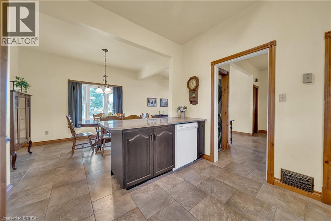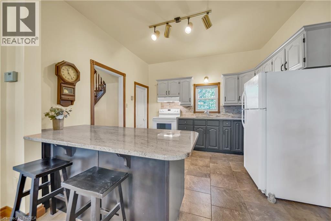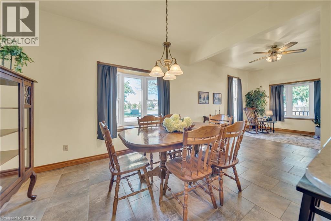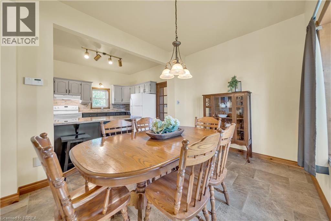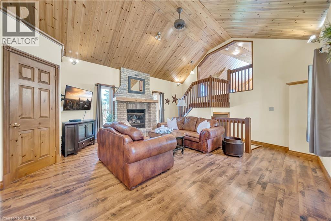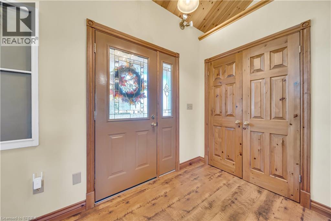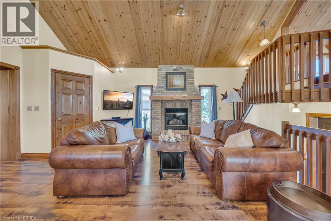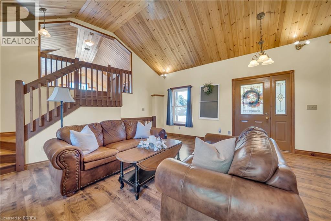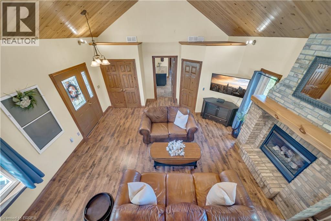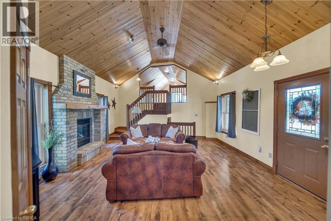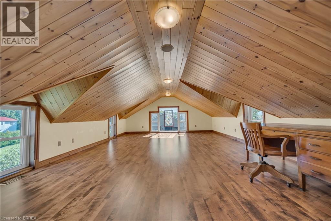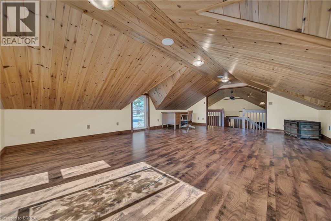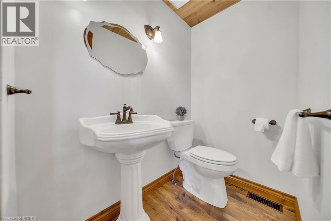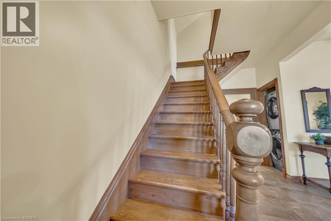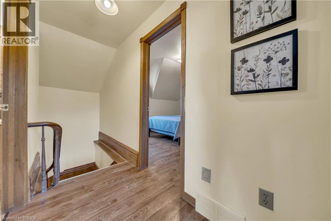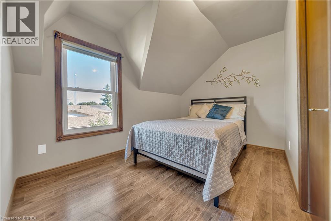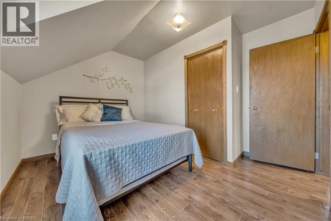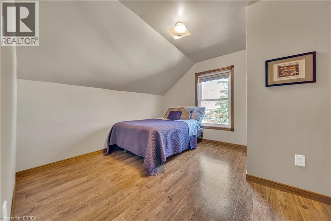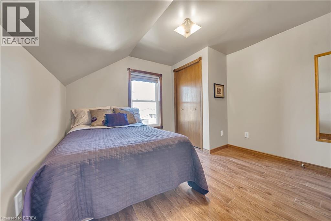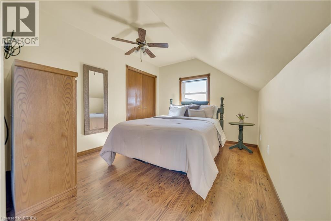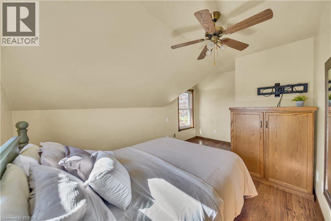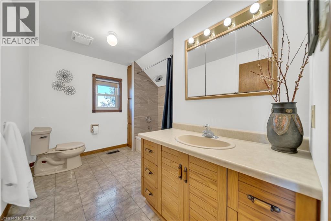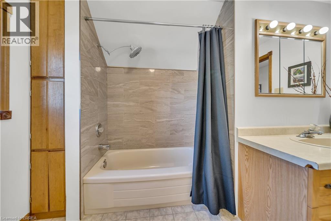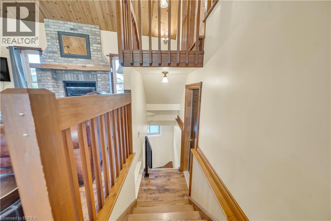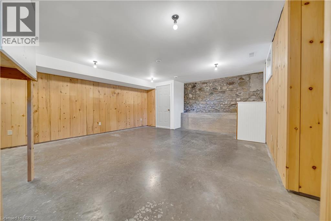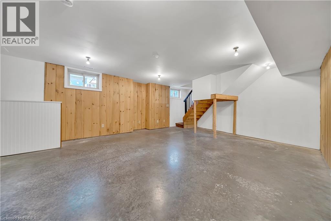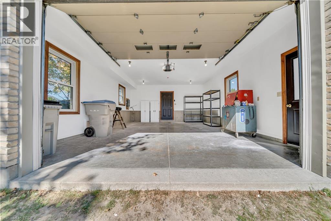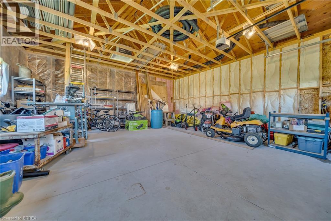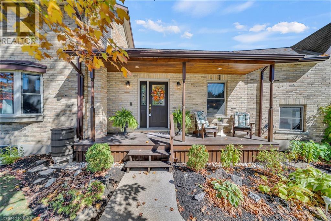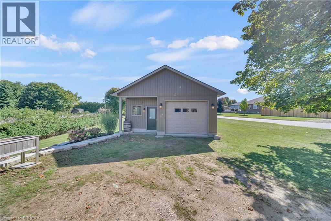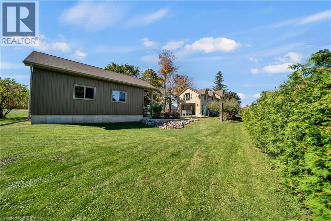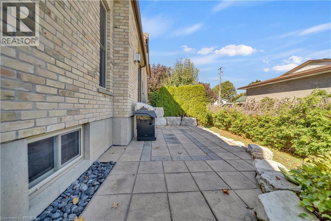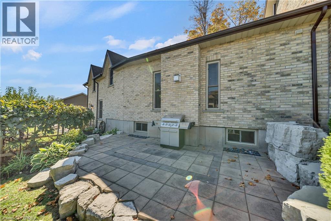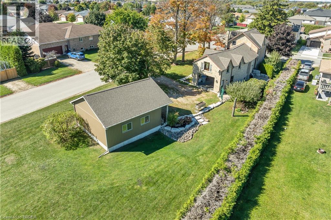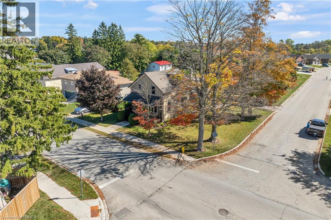3 Bedroom
2 Bathroom
2,001 ft2
2 Level
Central Air Conditioning
Forced Air
$899,900
Character-Filled Home Designed for Family Living! Welcome to this beautifully maintained 3-bedroom, 2-bathroom home that perfectly blends charm, comfort, and functionality. The open-concept main level features a bright dining area and a spacious living room with soaring ceilings, a cozy fireplace, and a versatile loft that's ideal for a home office, playroom, or family lounge. The kitchen provides plenty of room for cooking and gathering, while the generous bedrooms offer comfort and flexibility for everyone. Step outside to a private backyard patio surrounded by peaceful, mature surroundings-perfect for morning coffee, family barbecues, or quiet evenings together. Thoughtfully updated and lovingly cared for, this home offers the perfect balance of character and convenience in a welcoming community. If you've been searching for a place that truly feels like home, this is the one. Book your private showing today and see why families love living here. (id:61017)
Property Details
|
MLS® Number
|
40776443 |
|
Property Type
|
Single Family |
|
Amenities Near By
|
Park, Place Of Worship, Shopping |
|
Parking Space Total
|
5 |
Building
|
Bathroom Total
|
2 |
|
Bedrooms Above Ground
|
3 |
|
Bedrooms Total
|
3 |
|
Appliances
|
Water Softener |
|
Architectural Style
|
2 Level |
|
Basement Development
|
Finished |
|
Basement Type
|
Full (finished) |
|
Construction Style Attachment
|
Detached |
|
Cooling Type
|
Central Air Conditioning |
|
Exterior Finish
|
Brick |
|
Foundation Type
|
Poured Concrete |
|
Half Bath Total
|
1 |
|
Heating Fuel
|
Natural Gas |
|
Heating Type
|
Forced Air |
|
Stories Total
|
2 |
|
Size Interior
|
2,001 Ft2 |
|
Type
|
House |
|
Utility Water
|
Municipal Water |
Parking
Land
|
Acreage
|
No |
|
Land Amenities
|
Park, Place Of Worship, Shopping |
|
Sewer
|
Municipal Sewage System |
|
Size Depth
|
179 Ft |
|
Size Frontage
|
66 Ft |
|
Size Total Text
|
Under 1/2 Acre |
|
Zoning Description
|
R4 |
Rooms
| Level |
Type |
Length |
Width |
Dimensions |
|
Second Level |
Loft |
|
|
16'10'' x 23'4'' |
|
Second Level |
Primary Bedroom |
|
|
9'8'' x 15'8'' |
|
Second Level |
Bedroom |
|
|
10'7'' x 11'4'' |
|
Second Level |
Bedroom |
|
|
10'7'' x 10'6'' |
|
Second Level |
4pc Bathroom |
|
|
8'3'' x 10'6'' |
|
Basement |
Utility Room |
|
|
18'11'' x 24'11'' |
|
Basement |
Recreation Room |
|
|
17'5'' x 21'3'' |
|
Main Level |
Living Room |
|
|
17'0'' x 20'0'' |
|
Main Level |
Kitchen |
|
|
10'9'' x 11'9'' |
|
Main Level |
Other |
|
|
17'10'' x 23'4'' |
|
Main Level |
Foyer |
|
|
8'0'' x 6'9'' |
|
Main Level |
Family Room |
|
|
12'3'' x 14'11'' |
|
Main Level |
Dining Room |
|
|
9'3'' x 11'9'' |
|
Main Level |
2pc Bathroom |
|
|
5'11'' x 3'10'' |
https://www.realtor.ca/real-estate/28952227/690-wallace-street-s-listowel
