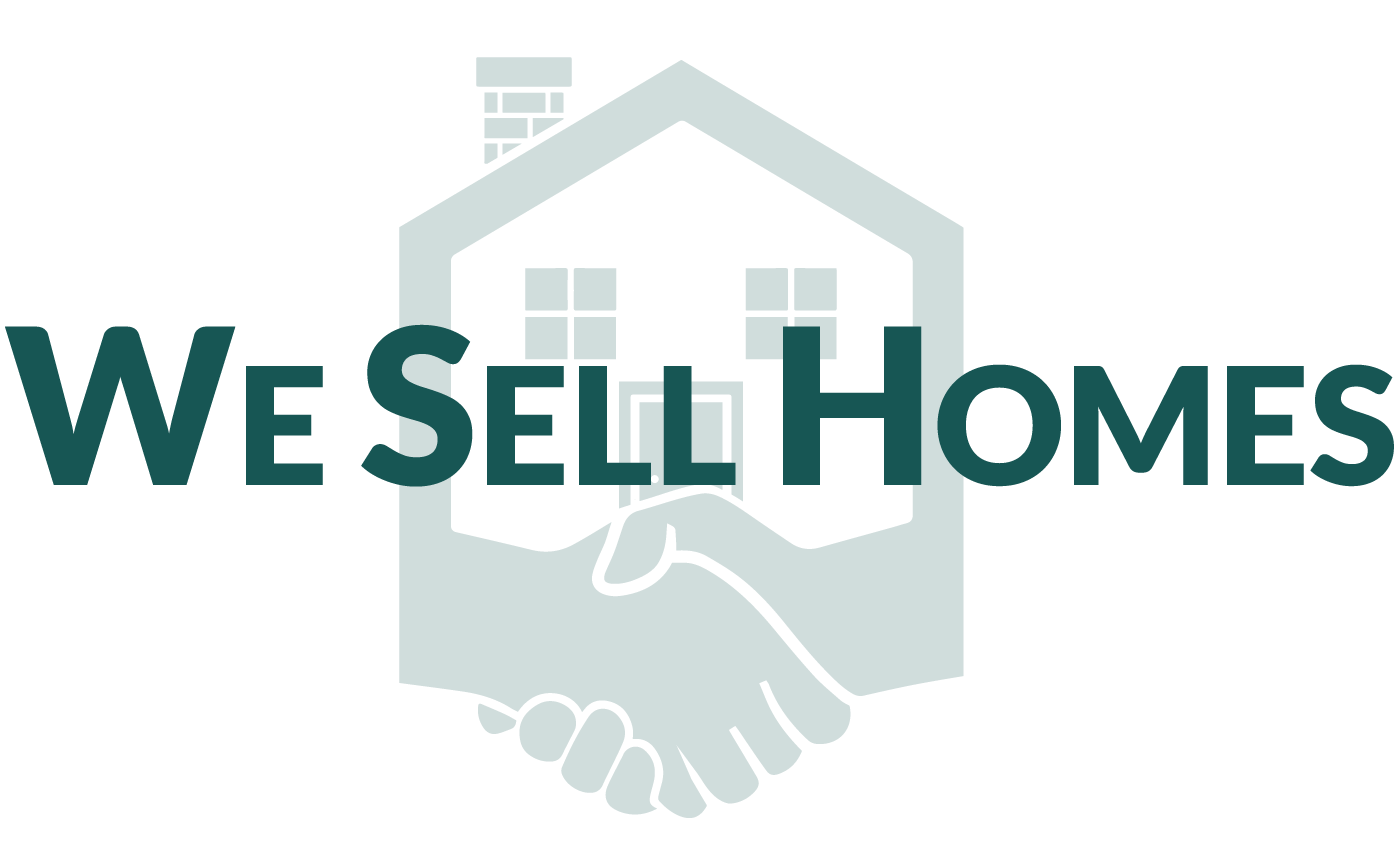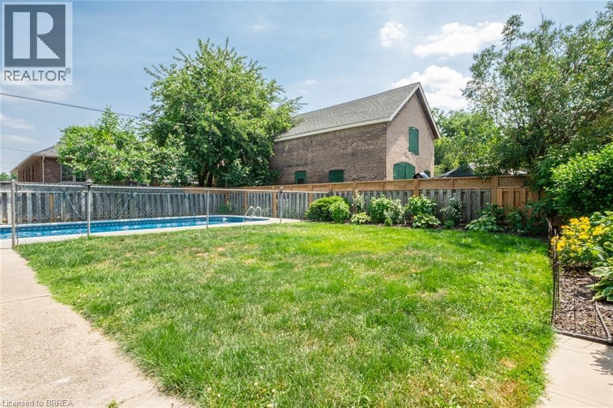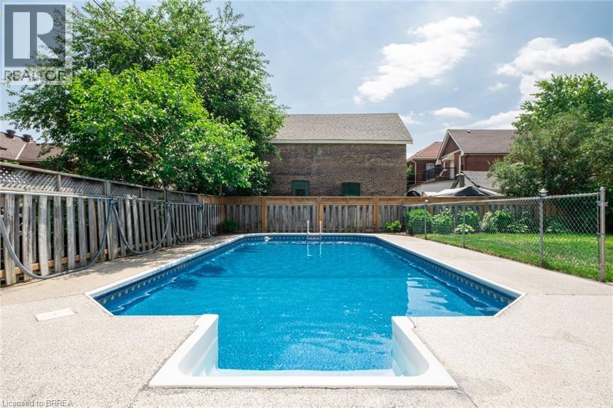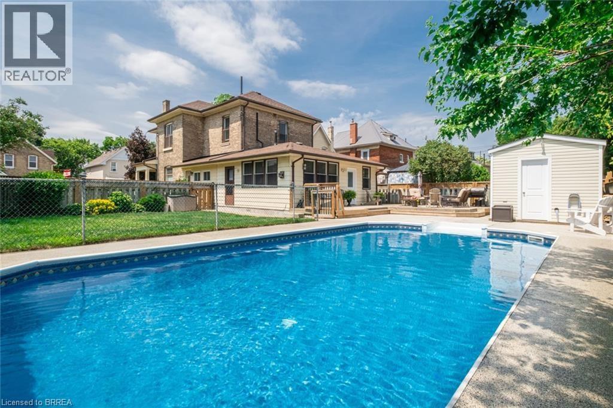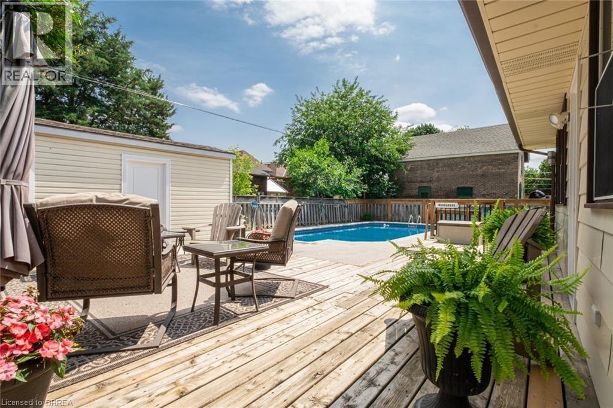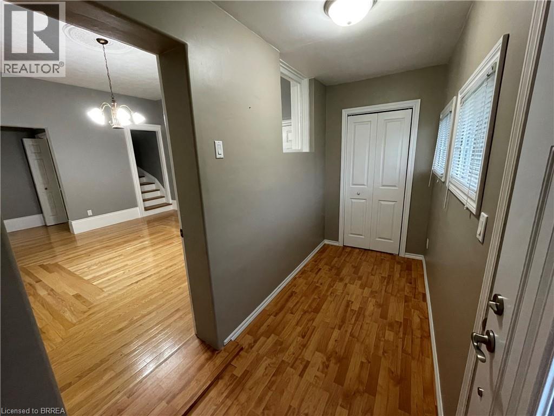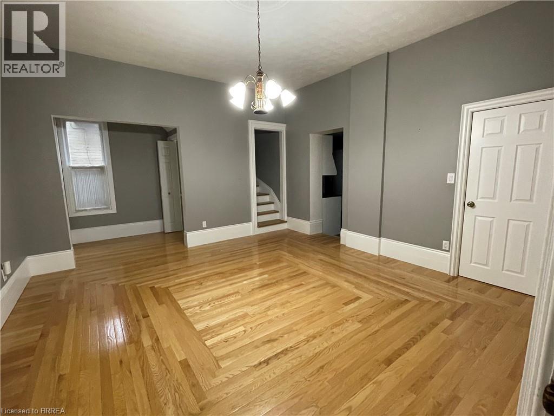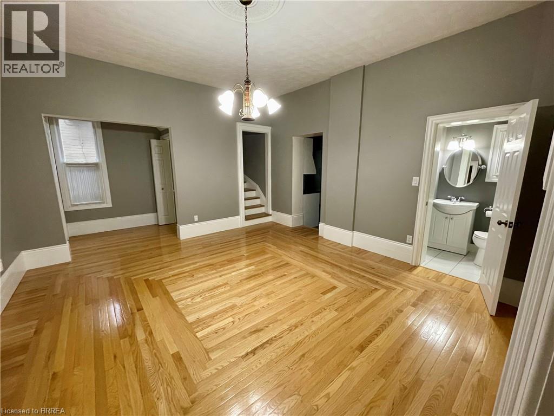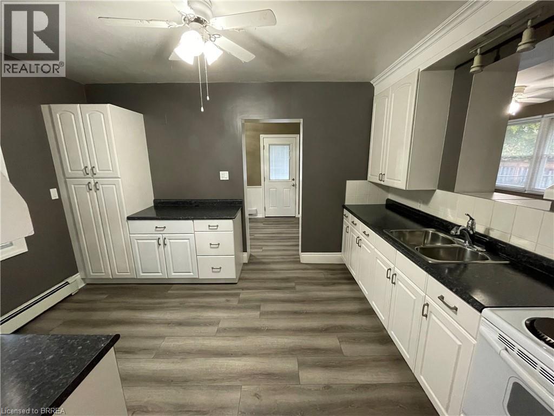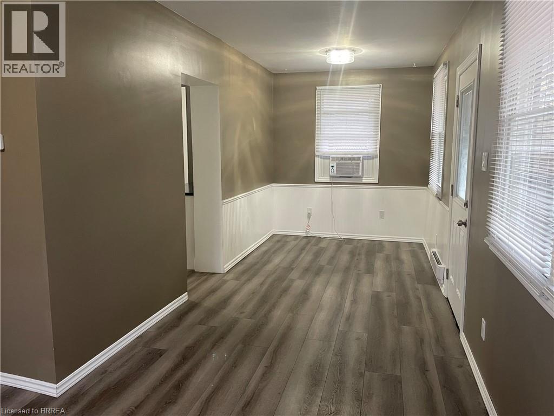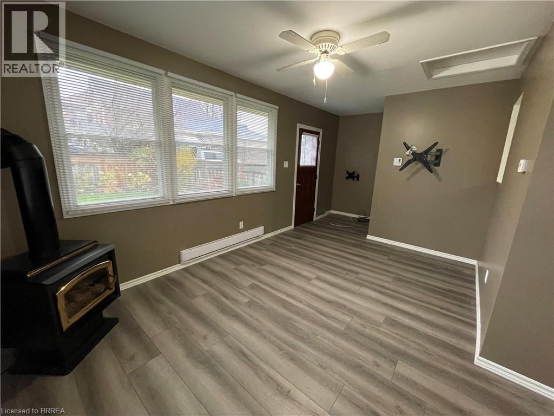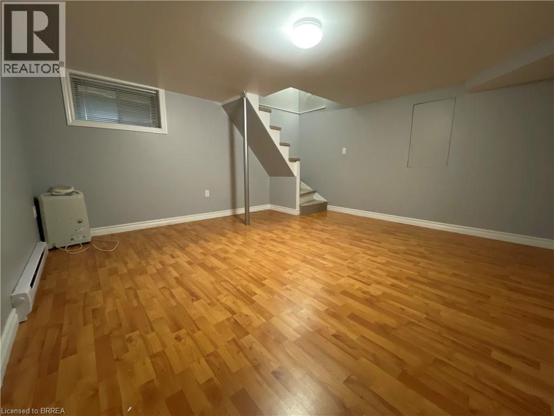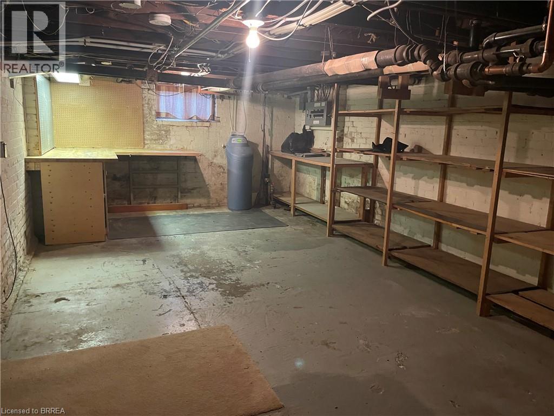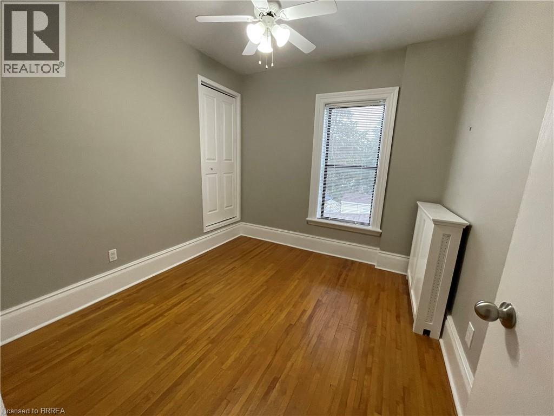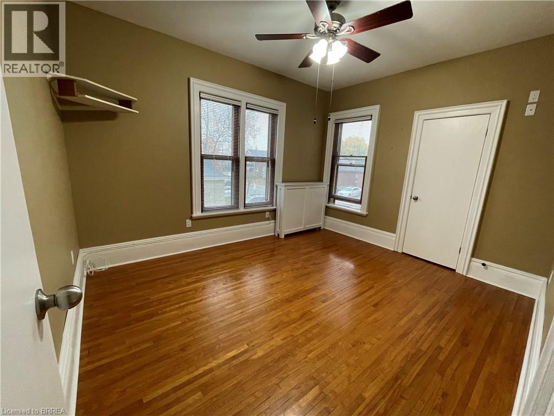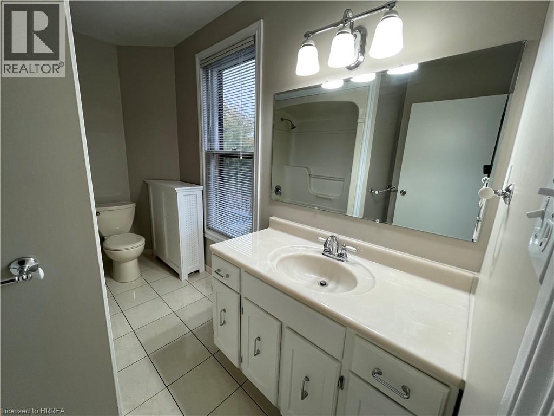3 Bedroom
2 Bathroom
1,550 ft2
2 Level
Window Air Conditioner
Radiant Heat
$2,350 Monthly
For Lease – 3-Bedroom unit with Private Pool & Backyard Oasis! Welcome to your new home! This 3-bedroom, 1.5-bath residence offers comfort, style, and space for the whole family. Enjoy a bright open-concept living area, a kitchen with ample storage, and spacious bedrooms. The basement includes a large recreation room—perfect for family. Step outside to your private backyard retreat featuring a sparkling swimming pool and plenty of space for entertaining or relaxing on summer days. Conveniently located in a family-friendly neighbourhood close to schools, parks, and shopping. $2,350/month + utilities Don’t miss this rare opportunity—homes like this don’t last long! (id:61017)
Property Details
|
MLS® Number
|
40777536 |
|
Property Type
|
Single Family |
|
Amenities Near By
|
Hospital, Park, Place Of Worship, Public Transit, Schools, Shopping |
|
Community Features
|
Community Centre |
|
Features
|
Paved Driveway, Shared Driveway |
|
Parking Space Total
|
1 |
Building
|
Bathroom Total
|
2 |
|
Bedrooms Above Ground
|
3 |
|
Bedrooms Total
|
3 |
|
Appliances
|
Dryer, Refrigerator, Stove, Washer |
|
Architectural Style
|
2 Level |
|
Basement Development
|
Partially Finished |
|
Basement Type
|
Full (partially Finished) |
|
Construction Style Attachment
|
Semi-detached |
|
Cooling Type
|
Window Air Conditioner |
|
Exterior Finish
|
Brick |
|
Foundation Type
|
Unknown |
|
Half Bath Total
|
1 |
|
Heating Fuel
|
Natural Gas |
|
Heating Type
|
Radiant Heat |
|
Stories Total
|
2 |
|
Size Interior
|
1,550 Ft2 |
|
Type
|
House |
|
Utility Water
|
Municipal Water |
Land
|
Acreage
|
No |
|
Land Amenities
|
Hospital, Park, Place Of Worship, Public Transit, Schools, Shopping |
|
Sewer
|
Municipal Sewage System |
|
Size Depth
|
109 Ft |
|
Size Frontage
|
66 Ft |
|
Size Total Text
|
Under 1/2 Acre |
|
Zoning Description
|
Rc |
Rooms
| Level |
Type |
Length |
Width |
Dimensions |
|
Second Level |
3pc Bathroom |
|
|
Measurements not available |
|
Second Level |
Bedroom |
|
|
1'1'' x 1'1'' |
|
Second Level |
Bedroom |
|
|
1'1'' x 1'1'' |
|
Basement |
Recreation Room |
|
|
Measurements not available |
|
Main Level |
2pc Bathroom |
|
|
Measurements not available |
|
Main Level |
Recreation Room |
|
|
Measurements not available |
|
Main Level |
Bedroom |
|
|
1'1'' x 1'1'' |
|
Main Level |
Living Room |
|
|
1'1'' x 1'1'' |
https://www.realtor.ca/real-estate/28979024/75-park-avenue-unit-back-brantford
