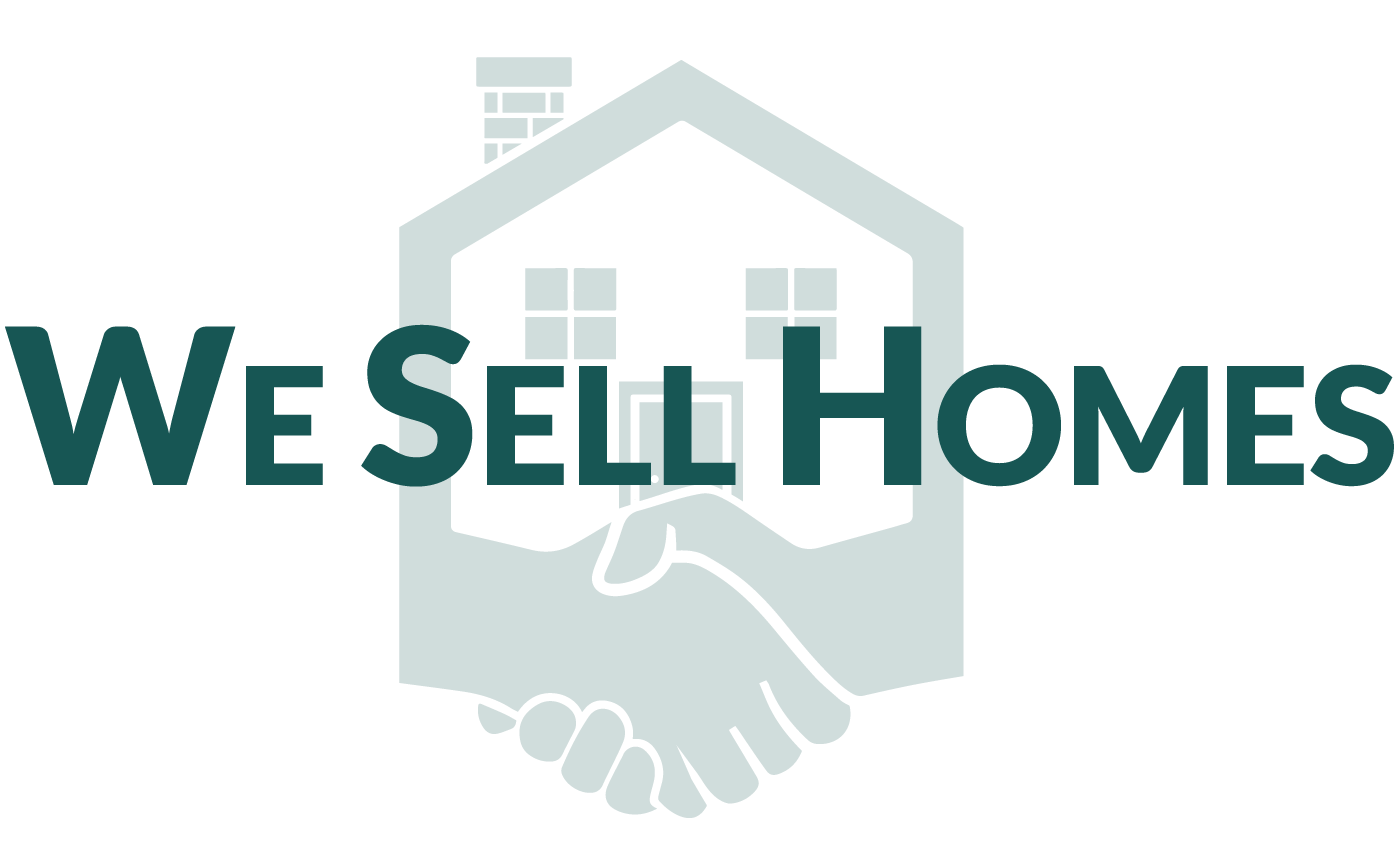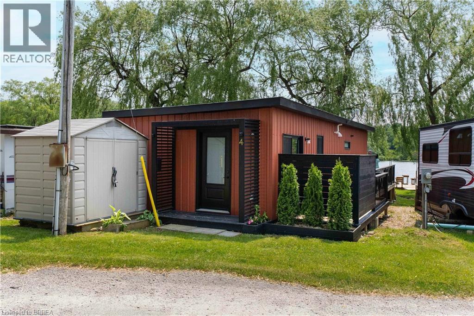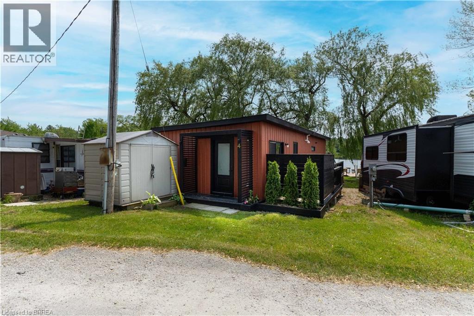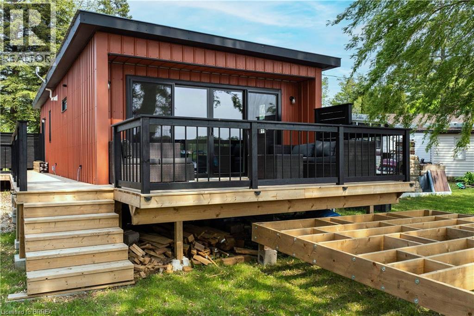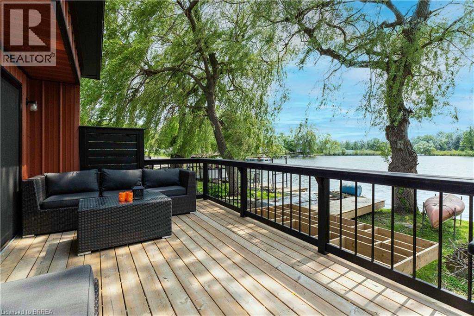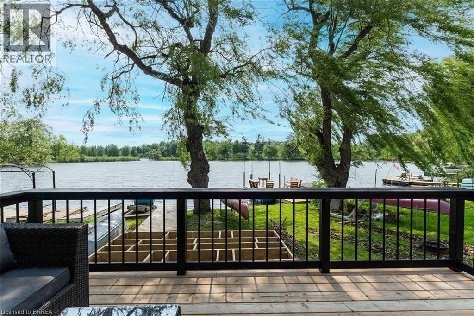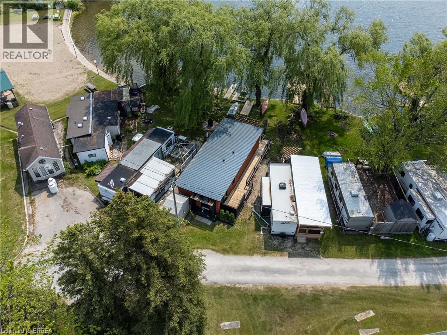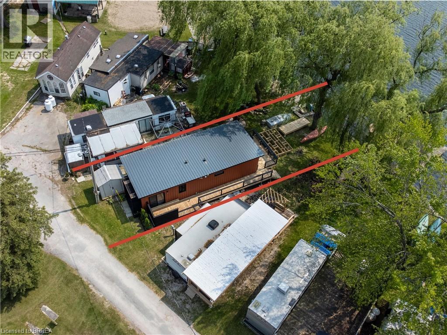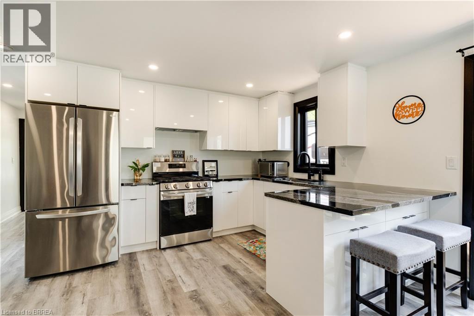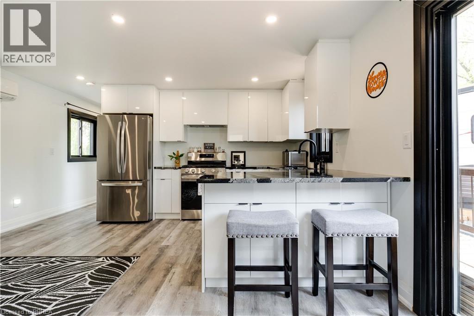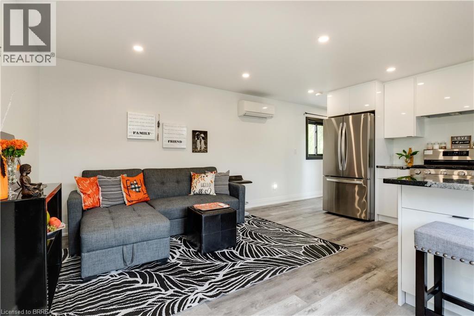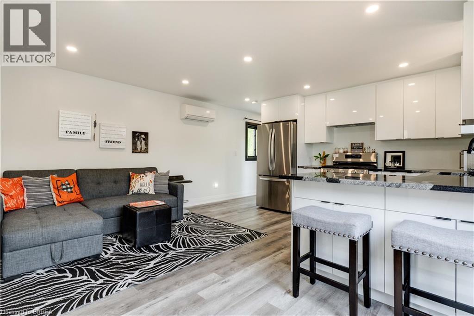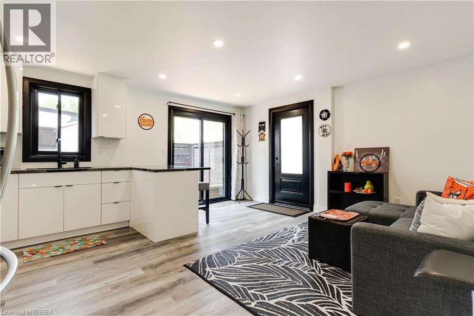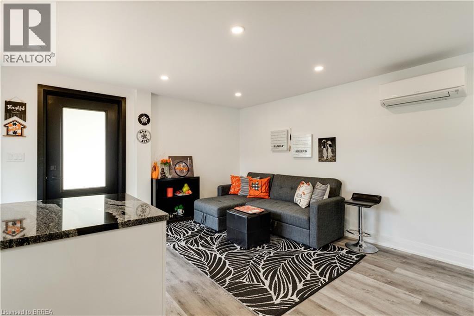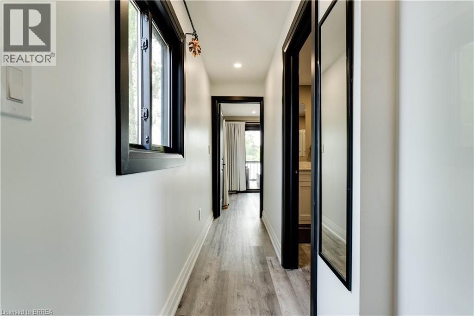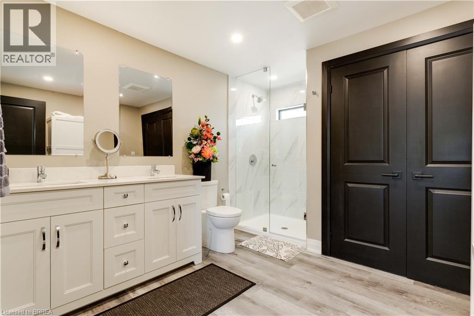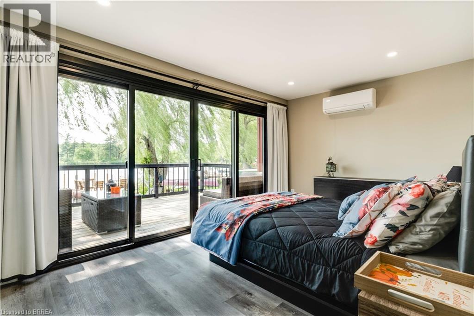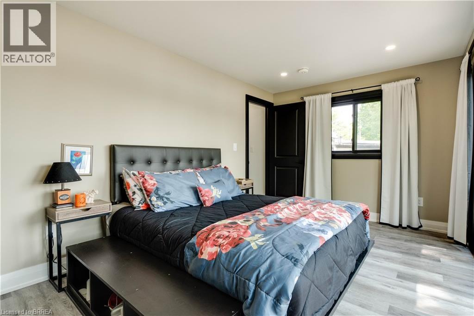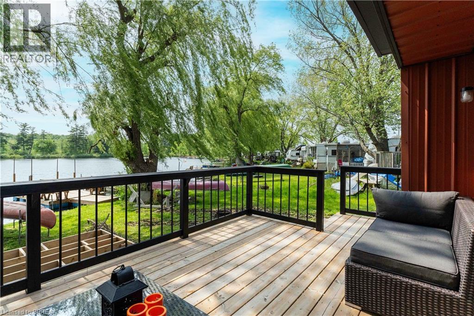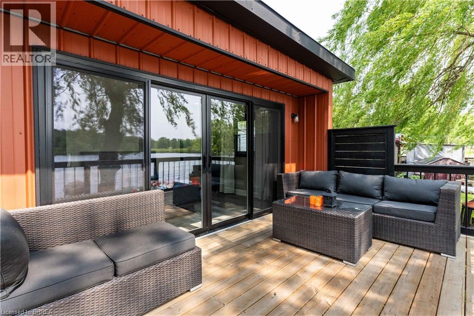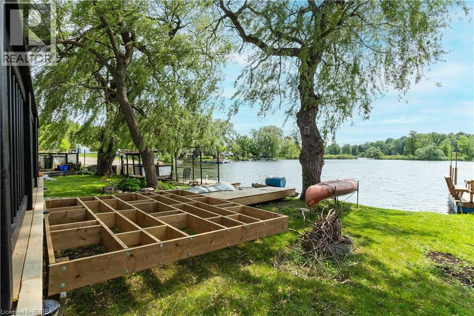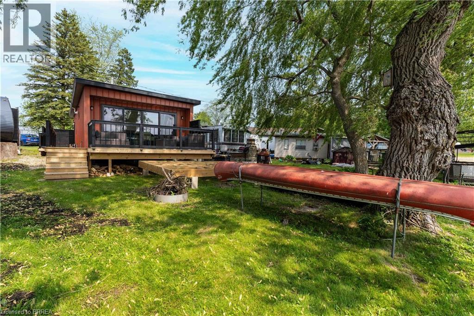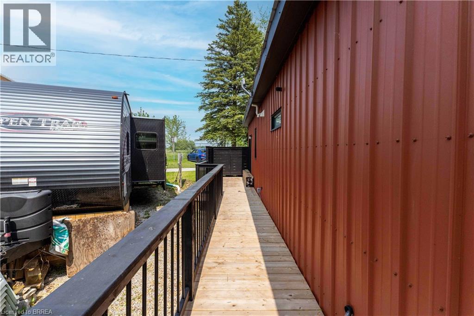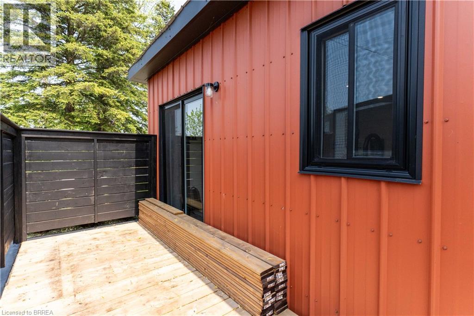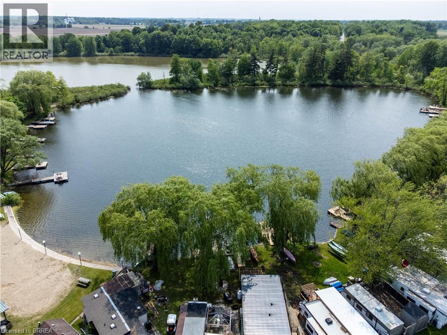99 Fourth Concession Road Unit# 4 Burford, Ontario N0E 1A0
$294,900Maintenance,
$392 Monthly
Maintenance,
$392 MonthlyWelcome to Twin Springs – your waterfront escape just a short drive from Brantford, Hamilton, Woodstock, KW, Guelph, and Oakville. Built in 2022, this beautifully designed modular home offers modern comfort in a peaceful natural setting. Enjoy custom kitchen cabinetry with soft-close doors, granite countertops, and stainless steel appliances including a propane gas range. The open-concept interior features luxury vinyl plank flooring throughout, and a spacious bathroom with a double sink vanity and a walk-in shower. Wake up to tranquil pond views from the primary bedroom or unwind on the wraparound deck. Complete with a floating dock and 100-amp electrical service, this home is ideal for seasonal living—spend up to 6 months a year soaking in the serenity of waterfront life. Excellent Airbnb potential! Don't miss this unique opportunity for serene waterfront living. (id:61017)
Property Details
| MLS® Number | 40777210 |
| Property Type | Single Family |
| Community Features | Quiet Area |
| Equipment Type | Propane Tank |
| Features | Country Residential, Recreational |
| Parking Space Total | 2 |
| Rental Equipment Type | Propane Tank |
| Structure | Shed |
Building
| Bathroom Total | 1 |
| Bedrooms Above Ground | 1 |
| Bedrooms Total | 1 |
| Appliances | Refrigerator, Range - Gas, Hood Fan, Window Coverings |
| Architectural Style | Bungalow |
| Basement Type | None |
| Constructed Date | 2022 |
| Construction Style Attachment | Detached |
| Cooling Type | Ductless |
| Exterior Finish | Metal |
| Fire Protection | Smoke Detectors |
| Foundation Type | Piled |
| Heating Fuel | Electric |
| Stories Total | 1 |
| Size Interior | 640 Ft2 |
| Type | Modular |
| Utility Water | Community Water System |
Land
| Access Type | Road Access |
| Acreage | No |
| Sewer | Septic System |
| Size Frontage | 24 Ft |
| Size Total Text | Under 1/2 Acre |
| Zoning Description | Nh |
Rooms
| Level | Type | Length | Width | Dimensions |
|---|---|---|---|---|
| Main Level | 3pc Bathroom | 11'7'' x 10'0'' | ||
| Main Level | Primary Bedroom | 15'0'' x 9'4'' | ||
| Main Level | Kitchen | 16'9'' x 15'0'' |
Utilities
| Electricity | Available |
https://www.realtor.ca/real-estate/28972618/99-fourth-concession-road-unit-4-burford
Contact Us
Contact us for more information
